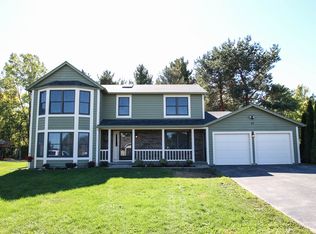Closed
$325,000
35 Old Country Rd, Rochester, NY 14612
3beds
2,045sqft
Single Family Residence
Built in 1988
0.43 Acres Lot
$358,500 Zestimate®
$159/sqft
$3,086 Estimated rent
Home value
$358,500
$341,000 - $376,000
$3,086/mo
Zestimate® history
Loading...
Owner options
Explore your selling options
What's special
Open & airy 3 bdrm, 2 full & 2 half bath Colonial. Updated eat-in kitchen w/granite counters, crisp white cabinets, SS appliances & recessed lighting. Luxury Oak Vinyl Plank flooring throughout 1st flr. You will also find a spacious family rm, frml dining rm & living rm. w/vaulted ceiling. As you step out the sliding glass door you are greeted by a beautifully designed 1,062 +/- sqft hardscaped patio. Here you will find a Hardtop Gazebo, hot tub (as-is) & 2 lg screen outdoor smart TV's. A portion of the rear yard has been fenced w/attractive onyx chain link. Instrument survey is attached so you can see just how deep the rear yard is. New 8.1 KW home solar panel system w/warranty. Generous primary suite offers full bath, walk-in closet along w/double closet. The lower level has a finished rec room w/wet bar, kegerator (as-is) & extra refrigerator (as-is) waiting for your decorating ideas. This is also where the 2nd half-bath is located. FYI The small rm by the back door was originally the 1st flr laundry. If you enjoy entertaining or want room to roam, this one is for you! Delayed Negotiations Wed. 6/28 @ 12 noon. SqFt shown is from an appraiser & it differs from public records.
Zillow last checked: 8 hours ago
Listing updated: September 11, 2023 at 04:16am
Listed by:
Donna M. Ridley 585-368-7131,
Howard Hanna
Bought with:
Kristina M Adolph-Maneiro, 40AD1167394
RE/MAX Realty Group
Source: NYSAMLSs,MLS#: R1478475 Originating MLS: Rochester
Originating MLS: Rochester
Facts & features
Interior
Bedrooms & bathrooms
- Bedrooms: 3
- Bathrooms: 4
- Full bathrooms: 2
- 1/2 bathrooms: 2
- Main level bathrooms: 1
Heating
- Gas, Forced Air
Cooling
- Central Air
Appliances
- Included: Dishwasher, Disposal, Gas Oven, Gas Range, Gas Water Heater, Microwave, Refrigerator
- Laundry: In Basement
Features
- Wet Bar, Ceiling Fan(s), Separate/Formal Dining Room, Entrance Foyer, Eat-in Kitchen, Separate/Formal Living Room, Granite Counters, Great Room, Pantry, Sliding Glass Door(s), Skylights, Natural Woodwork, Programmable Thermostat
- Flooring: Ceramic Tile, Laminate, Luxury Vinyl, Varies, Vinyl
- Doors: Sliding Doors
- Windows: Skylight(s), Thermal Windows
- Basement: Full,Partially Finished,Sump Pump
- Has fireplace: No
Interior area
- Total structure area: 2,045
- Total interior livable area: 2,045 sqft
Property
Parking
- Total spaces: 2.5
- Parking features: Attached, Garage, Driveway, Garage Door Opener
- Attached garage spaces: 2.5
Features
- Patio & porch: Open, Patio, Porch
- Exterior features: Blacktop Driveway, Fence, Hot Tub/Spa, Patio
- Has spa: Yes
- Fencing: Partial
Lot
- Size: 0.43 Acres
- Dimensions: 63 x 294
- Features: Irregular Lot, Residential Lot
Details
- Additional structures: Shed(s), Storage
- Parcel number: 2628000450100015028000
- Special conditions: Standard
Construction
Type & style
- Home type: SingleFamily
- Architectural style: Contemporary,Colonial
- Property subtype: Single Family Residence
Materials
- Cedar, Vinyl Siding, Copper Plumbing
- Foundation: Block
- Roof: Asphalt
Condition
- Resale
- Year built: 1988
Utilities & green energy
- Electric: Circuit Breakers
- Sewer: Connected
- Water: Connected, Public
- Utilities for property: Cable Available, High Speed Internet Available, Sewer Connected, Water Connected
Community & neighborhood
Location
- Region: Rochester
- Subdivision: Copperfield Rdg Sec I
Other
Other facts
- Listing terms: Cash,Conventional,FHA,VA Loan
Price history
| Date | Event | Price |
|---|---|---|
| 9/8/2023 | Sold | $325,000+13.7%$159/sqft |
Source: | ||
| 6/29/2023 | Pending sale | $285,900$140/sqft |
Source: | ||
| 6/23/2023 | Listed for sale | $285,900+95.2%$140/sqft |
Source: | ||
| 4/4/2011 | Sold | $146,500$72/sqft |
Source: Public Record Report a problem | ||
Public tax history
| Year | Property taxes | Tax assessment |
|---|---|---|
| 2024 | -- | $195,400 |
| 2023 | -- | $195,400 +6.8% |
| 2022 | -- | $183,000 |
Find assessor info on the county website
Neighborhood: 14612
Nearby schools
GreatSchools rating
- 6/10Paddy Hill Elementary SchoolGrades: K-5Distance: 2.8 mi
- 5/10Athena Middle SchoolGrades: 6-8Distance: 1.5 mi
- 6/10Athena High SchoolGrades: 9-12Distance: 1.5 mi
Schools provided by the listing agent
- District: Greece
Source: NYSAMLSs. This data may not be complete. We recommend contacting the local school district to confirm school assignments for this home.
