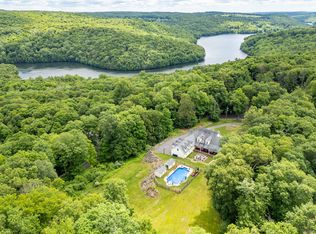Sold for $552,300 on 02/13/25
$552,300
35 Old Bridge Road, Brookfield, CT 06804
2beds
2,163sqft
Single Family Residence
Built in 1965
1.84 Acres Lot
$596,200 Zestimate®
$255/sqft
$3,059 Estimated rent
Home value
$596,200
$560,000 - $638,000
$3,059/mo
Zestimate® history
Loading...
Owner options
Explore your selling options
What's special
Welcome to this charming country cape style home, light and bright with an open concept. Situated on almost two acres that are private and breathtaking. The land borders a beautiful bird sanctuary. Gorgeous stone work on this beautifully landscaped piece of property. The home has an eat in kitchen with breakfast bar, double oven, glass mullion cabinetry, viking refrigerator and hardwood flooring. Full bath on the main level. Next to the kitchen you will find a study which can easily converted into a guest room. The family room has hardwood flooring and a wood stove for cozy nights. And the great room is just that, with French doors leading to an expansive patio. This home is ideal for parties.. tons of parking space and a ginormous yard.. There are two bedrooms upstairs with hardwood flooring and a full bath. The lower level is finished and can be play room, exercise/yoga space or office. And an additional room that can be used as a bedroom as well. Close to the highway and shopping. It's a little slice of heaven..
Zillow last checked: 8 hours ago
Listing updated: February 13, 2025 at 03:15pm
Listed by:
Deborah Pizzo 203-240-8120,
William Pitt Sotheby's Int'l 203-796-7700
Bought with:
Peggy Macleay-Generoso, RES.0807649
McGrath Realty Inc.
Source: Smart MLS,MLS#: 24061670
Facts & features
Interior
Bedrooms & bathrooms
- Bedrooms: 2
- Bathrooms: 2
- Full bathrooms: 2
Primary bedroom
- Features: Hardwood Floor
- Level: Upper
- Area: 234 Square Feet
- Dimensions: 13 x 18
Bedroom
- Features: Hardwood Floor
- Level: Upper
- Area: 300 Square Feet
- Dimensions: 15 x 20
Dining room
- Features: Hardwood Floor
- Level: Main
- Area: 180 Square Feet
- Dimensions: 12 x 15
Family room
- Features: Ceiling Fan(s), Wood Stove, Hardwood Floor
- Level: Main
- Area: 208 Square Feet
- Dimensions: 13 x 16
Great room
- Features: Vaulted Ceiling(s), French Doors, Sliders, Hardwood Floor
- Level: Main
- Area: 288 Square Feet
- Dimensions: 16 x 18
Kitchen
- Features: Granite Counters, Kitchen Island, Pantry, Hardwood Floor
- Level: Main
- Area: 144 Square Feet
- Dimensions: 12 x 12
Office
- Features: Laminate Floor
- Level: Lower
Rec play room
- Features: Partial Bath, Laminate Floor
- Level: Lower
Study
- Features: Built-in Features, Hardwood Floor
- Level: Main
- Area: 144 Square Feet
- Dimensions: 12 x 12
Heating
- Forced Air, Oil
Cooling
- Central Air
Appliances
- Included: Electric Cooktop, Oven, Refrigerator, Dishwasher, Washer, Dryer, Electric Water Heater, Water Heater
- Laundry: Lower Level
Features
- Open Floorplan
- Basement: Full,Finished
- Attic: None
- Has fireplace: No
Interior area
- Total structure area: 2,163
- Total interior livable area: 2,163 sqft
- Finished area above ground: 1,779
- Finished area below ground: 384
Property
Parking
- Total spaces: 4
- Parking features: None, Driveway, Unpaved, Private
- Has uncovered spaces: Yes
Features
- Patio & porch: Patio
Lot
- Size: 1.84 Acres
- Features: Level
Details
- Parcel number: 54867
- Zoning: R-100
Construction
Type & style
- Home type: SingleFamily
- Architectural style: Cape Cod
- Property subtype: Single Family Residence
Materials
- Vinyl Siding
- Foundation: Concrete Perimeter
- Roof: Shingle
Condition
- New construction: No
- Year built: 1965
Utilities & green energy
- Sewer: Septic Tank
- Water: Well
Community & neighborhood
Community
- Community features: Lake, Park, Playground, Private School(s), Pool
Location
- Region: Brookfield
- Subdivision: Long Meadow Hill
Price history
| Date | Event | Price |
|---|---|---|
| 2/13/2025 | Sold | $552,300+10.5%$255/sqft |
Source: | ||
| 1/29/2025 | Pending sale | $500,000$231/sqft |
Source: | ||
| 11/25/2024 | Listed for sale | $500,000+42.9%$231/sqft |
Source: | ||
| 5/29/2019 | Sold | $350,000-2.8%$162/sqft |
Source: | ||
| 4/4/2019 | Price change | $360,000-4%$166/sqft |
Source: William Raveis Real Estate #170168907 Report a problem | ||
Public tax history
| Year | Property taxes | Tax assessment |
|---|---|---|
| 2025 | $7,279 +4.2% | $251,620 +0.5% |
| 2024 | $6,984 +3.9% | $250,330 |
| 2023 | $6,724 +3.8% | $250,330 |
Find assessor info on the county website
Neighborhood: 06804
Nearby schools
GreatSchools rating
- 6/10Candlewood Lake Elementary SchoolGrades: K-5Distance: 4.4 mi
- 7/10Whisconier Middle SchoolGrades: 6-8Distance: 4.8 mi
- 8/10Brookfield High SchoolGrades: 9-12Distance: 1.9 mi
Schools provided by the listing agent
- Elementary: Candlewood Lake Elementary
Source: Smart MLS. This data may not be complete. We recommend contacting the local school district to confirm school assignments for this home.

Get pre-qualified for a loan
At Zillow Home Loans, we can pre-qualify you in as little as 5 minutes with no impact to your credit score.An equal housing lender. NMLS #10287.
Sell for more on Zillow
Get a free Zillow Showcase℠ listing and you could sell for .
$596,200
2% more+ $11,924
With Zillow Showcase(estimated)
$608,124
