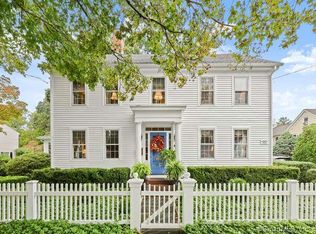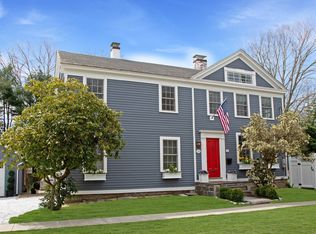Sold for $998,120 on 02/28/25
$998,120
35 Old Boston Post Road, Old Saybrook, CT 06475
4beds
3,046sqft
Single Family Residence
Built in 1979
0.5 Acres Lot
$1,018,600 Zestimate®
$328/sqft
$4,967 Estimated rent
Home value
$1,018,600
$927,000 - $1.12M
$4,967/mo
Zestimate® history
Loading...
Owner options
Explore your selling options
What's special
Welcome to 35 Old Boston Post Road --- gorgeous colonial with an accessory apartment! You've been waiting for this! Steps to Old Saybrook's vibrant Main Street, elementary and middle schools, Acton Library, the gracious main home has so much to offer besides the amazing location -- 9 rooms --all generous in size with gleaming hardwood floors throughout. The kitchen offers great space for the avid chef with plenty of countertops, a butlers pantry plus a separate small pantry with storage and washer/dryer. The kitchen leads to an inviting family room complete with fireplace, or head to the dining room (currently used as a sitting room) and on to large bright living room. Directly off the kitchen, is a charming, large screened porch, perfect for summer lounging or dinner parties. Bring the party out to beautiful, park-like grounds with mature plantings, cozy patio and access to the 3 bay detached garage! Upper level offers an open, bright hallway with 4 good sized bedrooms and main bath all with hardwood floors and plenty of storage. The primary bedroom has its own full bath! And the "Cherry on Top" is that there is a one- bedroom accessory apartment which allows for extra monthly income!!! Old Saybrook, two hours by train or car to NYC or Boston offers premiere dining and shopping, gorgeous beaches, The "Kate" Theater, very active town programs along with the Chamber of Commerce hosts year-round events for lots of community fun! Schedule your private viewing today! Floor plans are attached!
Zillow last checked: 8 hours ago
Listing updated: March 01, 2025 at 08:58am
Listed by:
Lisa Genovali 860-510-3293,
Re/Max Valley Shore 860-388-1228
Bought with:
Tracey Lizza, RES.0790681
Coldwell Banker Realty
Carol Gessner
Coldwell Banker Realty
Source: Smart MLS,MLS#: 24059210
Facts & features
Interior
Bedrooms & bathrooms
- Bedrooms: 4
- Bathrooms: 4
- Full bathrooms: 3
- 1/2 bathrooms: 1
Primary bedroom
- Features: Bedroom Suite, Full Bath, Hardwood Floor
- Level: Upper
Bedroom
- Features: Hardwood Floor
- Level: Upper
Bedroom
- Features: Hardwood Floor
- Level: Upper
Bedroom
- Features: Hardwood Floor
- Level: Upper
Dining room
- Features: Hardwood Floor
- Level: Main
Family room
- Features: Fireplace, Hardwood Floor
- Level: Main
Kitchen
- Features: Breakfast Bar, Breakfast Nook, Quartz Counters, Dry Bar, Laundry Hookup, Pantry
- Level: Main
Living room
- Features: Hardwood Floor
- Level: Main
Sun room
- Features: Skylight, Ceiling Fan(s)
- Level: Main
Heating
- Hot Water, Oil
Cooling
- Central Air
Appliances
- Included: Electric Range, Range Hood, Refrigerator, Dishwasher, Water Heater
- Laundry: Main Level
Features
- In-Law Floorplan
- Basement: Full,Unfinished
- Attic: Pull Down Stairs
- Number of fireplaces: 1
Interior area
- Total structure area: 3,046
- Total interior livable area: 3,046 sqft
- Finished area above ground: 3,046
Property
Parking
- Total spaces: 3
- Parking features: Detached, Garage Door Opener
- Garage spaces: 3
Features
- Patio & porch: Screened, Porch, Patio
- Exterior features: Sidewalk, Rain Gutters, Garden
Lot
- Size: 0.50 Acres
- Features: Level, Landscaped
Details
- Parcel number: 1026724
- Zoning: A
Construction
Type & style
- Home type: SingleFamily
- Architectural style: Colonial
- Property subtype: Single Family Residence
Materials
- Vinyl Siding
- Foundation: Concrete Perimeter
- Roof: Asphalt
Condition
- New construction: No
- Year built: 1979
Utilities & green energy
- Sewer: Septic Tank
- Water: Public
- Utilities for property: Cable Available
Community & neighborhood
Location
- Region: Old Saybrook
Price history
| Date | Event | Price |
|---|---|---|
| 2/28/2025 | Sold | $998,120+4.2%$328/sqft |
Source: | ||
| 2/25/2025 | Pending sale | $957,500$314/sqft |
Source: | ||
| 1/20/2025 | Listed for sale | $957,500$314/sqft |
Source: | ||
| 12/19/2024 | Pending sale | $957,500$314/sqft |
Source: | ||
| 11/15/2024 | Listed for sale | $957,500+148.7%$314/sqft |
Source: | ||
Public tax history
| Year | Property taxes | Tax assessment |
|---|---|---|
| 2025 | $8,386 +2% | $541,000 |
| 2024 | $8,223 +14.1% | $541,000 +53.5% |
| 2023 | $7,209 +1.9% | $352,500 |
Find assessor info on the county website
Neighborhood: Old Saybrook Center
Nearby schools
GreatSchools rating
- 5/10Kathleen E. Goodwin SchoolGrades: PK-4Distance: 0.3 mi
- 7/10Old Saybrook Middle SchoolGrades: 5-8Distance: 0.3 mi
- 8/10Old Saybrook Senior High SchoolGrades: 9-12Distance: 0.9 mi
Schools provided by the listing agent
- Elementary: Kathleen E. Goodwin
- High: Old Saybrook
Source: Smart MLS. This data may not be complete. We recommend contacting the local school district to confirm school assignments for this home.

Get pre-qualified for a loan
At Zillow Home Loans, we can pre-qualify you in as little as 5 minutes with no impact to your credit score.An equal housing lender. NMLS #10287.
Sell for more on Zillow
Get a free Zillow Showcase℠ listing and you could sell for .
$1,018,600
2% more+ $20,372
With Zillow Showcase(estimated)
$1,038,972
