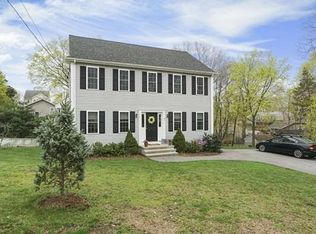Welcome home! Picture perfect colonial built in 2012 is in one of Weymouth's most convenient locations! Walk to train to Boston (Zone 2, South Station in 30 minutes), shopping (Derby, Shipyard etc), schools, conservation areas & parks! Right on the Hingham line, there is nothing to do but move in! This smart home is equipped with the Nest & app-enabled technology! Front foyer leads to fireplaced living room & dining room. Kitchen is tastefully appointed w/ stainless appliances, granite, gas cooking, built-ins & large eating area. All appliances included! First floor half bath with laundry is perfect for playtime messes! Fully fenced backyard has incredible updates built for entertaining, including patio, firepit & pergola. Master bedroom has gorgeous built-ins & huge double closets. Two addl large bedrooms & full bath on the 2nd floor. Basement family room is large & perfect for play and recreation. Tons of storage. All of this on a dead end street in a location that is second to none.
This property is off market, which means it's not currently listed for sale or rent on Zillow. This may be different from what's available on other websites or public sources.
