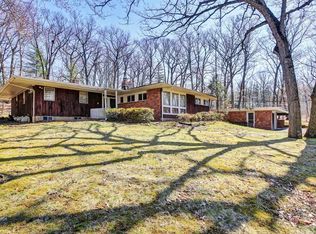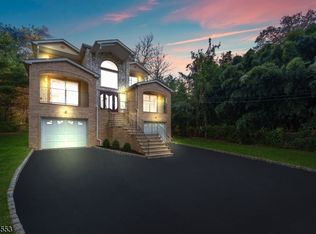This home is feature and functional rich for that entertainer, chef, wine connoisseur, sports fanatic, griller, and weekend warrior in you. It boast an oversized kitchen and island(s) with full size refrigerator/freezer, builtin coffee machine and microwave, 48in gas range/oven with griddle. The kitchen leads to an out door deck via accordion doors to a glass topped pergola which leads to a roofed gazebo with builtin grill, tandoor and tv, all of it on raised decked with travertine tile top and glass railing. At the end of the night each member of the family can retreat to their own bedrooms with full baths. The master feature a separate sitting area with a double sided gas fireplace dividing a beautifully designed sleeping area. Then there's the master bath with vaulted ceilings, beams and skylights. Relax those muscles in sauna. After a rain shower, step into a large walk in closet. Library, pantry, workshop, wine cellar, theater, gym, BB court, mud room
This property is off market, which means it's not currently listed for sale or rent on Zillow. This may be different from what's available on other websites or public sources.

