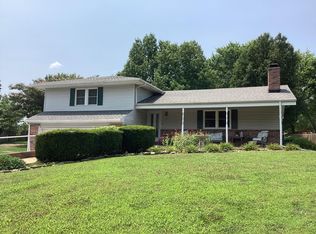Immaculate 4 bedroom, 2.5 bath home. Offers living room with bricked, wood burning fireplace, dual sliding glass doors, lots of natural light, formal dining room w/built-ins, kitchen has stainless steel appliances, back splash, island & lots of cabinets! Spacious master bedroom, master bath with dual sink vanity, walk-in shower & jetted tub. Upstairs is the 4th bedroom or could be used as a second living area. Large mature trees and covered back patio. Such a charming home ~ schedule your showing today!
This property is off market, which means it's not currently listed for sale or rent on Zillow. This may be different from what's available on other websites or public sources.
