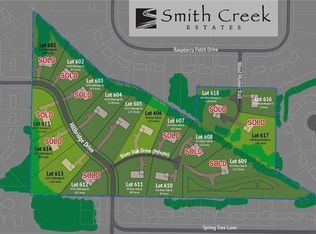Closed
$749,900
35 Oak Ln, Rochester, NY 14610
4beds
3,276sqft
Single Family Residence
Built in 1920
0.56 Acres Lot
$785,900 Zestimate®
$229/sqft
$4,636 Estimated rent
Home value
$785,900
$739,000 - $841,000
$4,636/mo
Zestimate® history
Loading...
Owner options
Explore your selling options
What's special
THE EAST AVENUE-AREA OFFERING YOU'VE BEEN WAITING FOR IS HERE! The ultimate location combined with old-world charm makes this home a "10!". From the moment you arrive, you'll be welcomed by the stone facade, attached 3-car garage, and semi-circular driveway. The curved staircase and beautiful hardwood floors await you inside! This home features a large dining room, and an amazing living room w/wood stove! The gorgeous kitchen with granite counters, stainless appliances, and white cabinetry, boasts a generous eat-in area. There is also a family room with a gas fireplace on the main level, where you can gather with friends and family! A large mudroom and laundry room can be found on the first floor, as well as an exceptional primary bedroom with a newly remodeled full bathroom! Head upstairs to find 3 more bedrooms and 2 full baths - all painted in a modern palette of colors! The hardwoods are throughout the house. The lower-level boasts loads of storage space PLUS a partially finished area designed for a home gym/media room or rec room! The private, fenced-in backyard and stone patio will not disappoint with its lush professional landscaping and grass lawn. Pittsford Schools: Sutherland/Calkins Rd MS/Allen Creek Elementary. Close to 490/590, URMC, Shopping too - an unparalled location! Delayed Showings to 1/25 @9am, Delayed Negotiations to 1/28 @10am
Zillow last checked: 8 hours ago
Listing updated: April 17, 2025 at 12:45pm
Listed by:
Amy L. Petrone 585-218-6850,
RE/MAX Realty Group
Bought with:
Christopher Carretta, 30CA1052170
Hunt Real Estate ERA/Columbus
Source: NYSAMLSs,MLS#: R1581020 Originating MLS: Rochester
Originating MLS: Rochester
Facts & features
Interior
Bedrooms & bathrooms
- Bedrooms: 4
- Bathrooms: 4
- Full bathrooms: 3
- 1/2 bathrooms: 1
- Main level bathrooms: 2
- Main level bedrooms: 1
Heating
- Gas, Zoned, Forced Air, Hot Water, Radiant, Wall Furnace
Cooling
- Zoned, Central Air
Appliances
- Included: Dryer, Dishwasher, Exhaust Fan, Disposal, Gas Oven, Gas Range, Gas Water Heater, Refrigerator, Range Hood, Washer
- Laundry: Main Level
Features
- Wet Bar, Ceiling Fan(s), Separate/Formal Dining Room, Entrance Foyer, Eat-in Kitchen, Separate/Formal Living Room, Granite Counters, Home Office, Kitchen Island, Kitchen/Family Room Combo, Living/Dining Room, Storage, Skylights, Window Treatments, Bedroom on Main Level, Bath in Primary Bedroom, Main Level Primary, Primary Suite, Programmable Thermostat
- Flooring: Hardwood, Tile, Varies
- Windows: Drapes, Skylight(s), Thermal Windows
- Basement: Full,Partially Finished,Sump Pump
- Number of fireplaces: 2
Interior area
- Total structure area: 3,276
- Total interior livable area: 3,276 sqft
Property
Parking
- Total spaces: 3
- Parking features: Attached, Garage, Circular Driveway, Garage Door Opener
- Attached garage spaces: 3
Features
- Levels: Two
- Stories: 2
- Patio & porch: Patio
- Exterior features: Blacktop Driveway, Fence, Patio
- Fencing: Partial
Lot
- Size: 0.56 Acres
- Dimensions: 82 x 167
- Features: Irregular Lot, Near Public Transit, Residential Lot
Details
- Parcel number: 2620001380500001035000
- Special conditions: Standard
Construction
Type & style
- Home type: SingleFamily
- Architectural style: Colonial,Two Story,Traditional
- Property subtype: Single Family Residence
Materials
- Stone, Copper Plumbing
- Foundation: Block
- Roof: Asphalt
Condition
- Resale
- Year built: 1920
Utilities & green energy
- Electric: Circuit Breakers
- Sewer: Connected
- Water: Connected, Public
- Utilities for property: Cable Available, Sewer Connected, Water Connected
Community & neighborhood
Location
- Region: Rochester
- Subdivision: Golf Side Acres
Other
Other facts
- Listing terms: Cash,Conventional
Price history
| Date | Event | Price |
|---|---|---|
| 4/16/2025 | Sold | $749,900$229/sqft |
Source: | ||
| 1/29/2025 | Pending sale | $749,900$229/sqft |
Source: | ||
| 1/22/2025 | Listed for sale | $749,900+54.6%$229/sqft |
Source: | ||
| 9/11/2018 | Sold | $485,000-3%$148/sqft |
Source: | ||
| 6/12/2018 | Pending sale | $499,900$153/sqft |
Source: Hunt Real Estate ERA/Columbus #R1120933 Report a problem | ||
Public tax history
| Year | Property taxes | Tax assessment |
|---|---|---|
| 2024 | -- | $482,000 |
| 2023 | -- | $482,000 |
| 2022 | -- | $482,000 |
Find assessor info on the county website
Neighborhood: 14610
Nearby schools
GreatSchools rating
- 6/10Allen Creek SchoolGrades: K-5Distance: 0.6 mi
- 8/10Calkins Road Middle SchoolGrades: 6-8Distance: 4.7 mi
- 10/10Pittsford Sutherland High SchoolGrades: 9-12Distance: 3.1 mi
Schools provided by the listing agent
- Elementary: Allen Creek
- Middle: Calkins Road Middle
- High: Pittsford Sutherland High
- District: Pittsford
Source: NYSAMLSs. This data may not be complete. We recommend contacting the local school district to confirm school assignments for this home.
