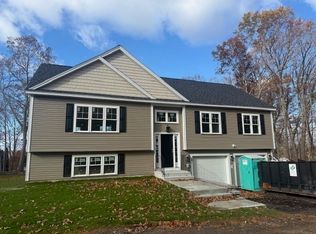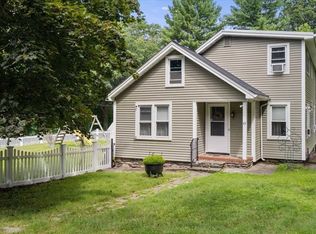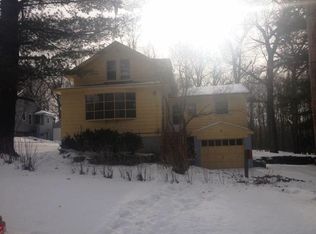Sold for $360,000
$360,000
35 Nyland St, Worcester, MA 01607
3beds
1,222sqft
Single Family Residence
Built in 1925
7,500 Square Feet Lot
$359,700 Zestimate®
$295/sqft
$2,420 Estimated rent
Home value
$359,700
$342,000 - $378,000
$2,420/mo
Zestimate® history
Loading...
Owner options
Explore your selling options
What's special
Step into this beautifully remodeled 3 bdrm,1 bath home that blends timeless charm with fresh modern updates. From the moment you enter you will notice the attention to detail - all freshly painted walls and doors, new granite countertop in kitchen, new stylish laminate wood flooring throughout the first floor and plush carpeting in the 2 upper bedrooms. Electric baseboard heating has been installed in the upstairs bedrooms perfect for keeping cozy year round. The remodeled bathroom features contemporary finishes and fixtures, as well as new tile flooring. New electric panel provides peace of mind and improved efficiency, as well as new plumbing and a new septic system. A young roof and replacement windows offer added value and makes this home truly move-in-ready. A new driveway adds both convenience and curb appeal to this already transformed home. Nyland dead ends with an entrance to MA AudubonTrail. Commuters take note only minutes to Mass Pike!
Zillow last checked: 8 hours ago
Listing updated: September 30, 2025 at 11:57am
Listed by:
Jayne Diliberto Porter 774-535-2922,
A. J. Homes 774-535-2922
Bought with:
Flavio Salviano Assuncao
Murilo Silva
Source: MLS PIN,MLS#: 73407682
Facts & features
Interior
Bedrooms & bathrooms
- Bedrooms: 3
- Bathrooms: 1
- Full bathrooms: 1
Primary bedroom
- Features: Flooring - Laminate
- Level: First
Bedroom 2
- Features: Flooring - Wall to Wall Carpet
- Level: Second
Bedroom 3
- Features: Flooring - Wall to Wall Carpet
- Level: Second
Primary bathroom
- Features: No
Bathroom 1
- Features: Bathroom - With Tub & Shower, Flooring - Stone/Ceramic Tile
- Level: First
Kitchen
- Features: Flooring - Laminate, Pantry, Countertops - Stone/Granite/Solid
- Level: First
Living room
- Features: Ceiling Fan(s), Flooring - Laminate
- Level: First
Heating
- Baseboard, Electric Baseboard, Oil
Cooling
- None
Appliances
- Included: Water Heater, Tankless Water Heater, Range, Dishwasher, Refrigerator
- Laundry: In Basement
Features
- Flooring: Tile, Carpet, Wood Laminate
- Basement: Full,Sump Pump
- Has fireplace: No
Interior area
- Total structure area: 1,222
- Total interior livable area: 1,222 sqft
- Finished area above ground: 1,222
Property
Parking
- Total spaces: 4
- Parking features: Paved Drive, Off Street
- Uncovered spaces: 4
Accessibility
- Accessibility features: No
Features
- Exterior features: Rain Gutters
Lot
- Size: 7,500 sqft
- Features: Corner Lot, Level
Details
- Parcel number: M:45 B:13B L:5055,1801628
- Zoning: RS-7
Construction
Type & style
- Home type: SingleFamily
- Architectural style: Bungalow
- Property subtype: Single Family Residence
Materials
- Frame
- Foundation: Block, Stone
- Roof: Shingle
Condition
- Year built: 1925
Utilities & green energy
- Electric: Circuit Breakers
- Sewer: Private Sewer
- Water: Public
Community & neighborhood
Community
- Community features: Shopping
Location
- Region: Worcester
Price history
| Date | Event | Price |
|---|---|---|
| 9/30/2025 | Sold | $360,000-2.7%$295/sqft |
Source: MLS PIN #73407682 Report a problem | ||
| 8/25/2025 | Contingent | $369,900$303/sqft |
Source: MLS PIN #73407682 Report a problem | ||
| 8/22/2025 | Price change | $369,900-2.6%$303/sqft |
Source: MLS PIN #73407682 Report a problem | ||
| 8/11/2025 | Price change | $379,900-2.6%$311/sqft |
Source: MLS PIN #73407682 Report a problem | ||
| 7/22/2025 | Listed for sale | $389,900-2.5%$319/sqft |
Source: MLS PIN #73407682 Report a problem | ||
Public tax history
| Year | Property taxes | Tax assessment |
|---|---|---|
| 2025 | $3,197 | $242,400 +4.3% |
| 2024 | $3,197 +5.3% | $232,500 +9.8% |
| 2023 | $3,036 +10.5% | $211,700 +17.2% |
Find assessor info on the county website
Neighborhood: 01607
Nearby schools
GreatSchools rating
- 4/10Quinsigamond SchoolGrades: PK-6Distance: 1 mi
- 3/10Worcester East Middle SchoolGrades: 7-8Distance: 1.9 mi
- 1/10North High SchoolGrades: 9-12Distance: 2.6 mi
Get a cash offer in 3 minutes
Find out how much your home could sell for in as little as 3 minutes with a no-obligation cash offer.
Estimated market value$359,700
Get a cash offer in 3 minutes
Find out how much your home could sell for in as little as 3 minutes with a no-obligation cash offer.
Estimated market value
$359,700


