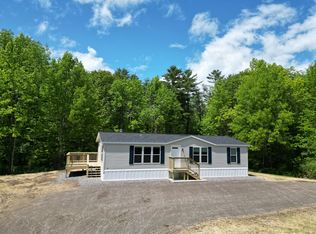Closed
$315,000
35 Nowell Road, Winslow, ME 04901
3beds
1,494sqft
Mobile Home
Built in 2025
3.1 Acres Lot
$318,800 Zestimate®
$211/sqft
$-- Estimated rent
Home value
$318,800
$245,000 - $414,000
Not available
Zestimate® history
Loading...
Owner options
Explore your selling options
What's special
Step inside this brand-new Energy Star Certified 3-bedroom, 2-bath home, offering 1,494 sq. ft. of thoughtfully designed living space. With quality finishes, a functional layout, and move-in-ready convenience, this home is the perfect blend of style and comfort.
The open-concept living area is filled with natural light, featuring a spacious kitchen with white shaker cabinets, beautiful countertops, and a center island with a farmhouse sink. The dining area flows seamlessly into the living room, making it perfect for gatherings.
The primary suite boasts a walk-in closet and a private bath with a double vanity and a 60-inch tiled shower stall. Two additional bedrooms and a second full bath provide flexible space for family, guests, or a home office.
Additional Features:
- Finished drywall throughout for a clean, modern look
- Smooth ceilings and recessed lighting for a bright, airy feel
- Luxury wood-look flooring throughout
- Stainless steel appliances, including a gas range, dishwasher, microwave and refrigerator
- Digital programmable thermostat and energy-efficient insulation
This home offers a peaceful setting while keeping you close to local amenities.
Zillow last checked: 8 hours ago
Listing updated: July 22, 2025 at 08:39am
Listed by:
Pouliot Real Estate 207-248-6044
Bought with:
Brookewood Realty
Source: Maine Listings,MLS#: 1616650
Facts & features
Interior
Bedrooms & bathrooms
- Bedrooms: 3
- Bathrooms: 2
- Full bathrooms: 2
Primary bedroom
- Features: Double Vanity, Full Bath, Suite, Walk-In Closet(s)
- Level: First
Bedroom 1
- Level: First
Bedroom 2
- Level: First
Dining room
- Level: First
Kitchen
- Features: Kitchen Island, Pantry
- Level: First
Living room
- Level: First
Mud room
- Features: Built-in Features
- Level: First
Heating
- Direct Vent Furnace, Forced Air
Cooling
- None
Appliances
- Included: Dishwasher, Microwave, Gas Range, Refrigerator, ENERGY STAR Qualified Appliances
Features
- 1st Floor Primary Bedroom w/Bath, One-Floor Living, Pantry, Walk-In Closet(s)
- Flooring: Laminate
- Windows: Low Emissivity Windows
- Has fireplace: No
Interior area
- Total structure area: 1,494
- Total interior livable area: 1,494 sqft
- Finished area above ground: 1,494
- Finished area below ground: 0
Property
Parking
- Parking features: Gravel, 1 - 4 Spaces
Features
- Patio & porch: Deck
Lot
- Size: 3.10 Acres
- Features: Near Town, Level
Details
- Zoning: Residential
Construction
Type & style
- Home type: MobileManufactured
- Architectural style: Other
- Property subtype: Mobile Home
Materials
- Mobile, Vinyl Siding
- Foundation: Slab
- Roof: Shingle
Condition
- Year built: 2025
Details
- Builder model: NETR-G3465
Utilities & green energy
- Electric: Circuit Breakers
- Sewer: Private Sewer
- Water: Private
Green energy
- Energy efficient items: LED Light Fixtures, Thermostat
Community & neighborhood
Location
- Region: Waterville
Other
Other facts
- Body type: Double Wide
Price history
| Date | Event | Price |
|---|---|---|
| 7/1/2025 | Sold | $315,000-1.5%$211/sqft |
Source: | ||
| 6/13/2025 | Pending sale | $319,900$214/sqft |
Source: | ||
| 5/29/2025 | Price change | $319,900-1.8%$214/sqft |
Source: | ||
| 4/8/2025 | Listed for sale | $325,792$218/sqft |
Source: | ||
| 3/24/2025 | Contingent | $325,792$218/sqft |
Source: | ||
Public tax history
Tax history is unavailable.
Neighborhood: 04901
Nearby schools
GreatSchools rating
- 6/10Winslow Elementary SchoolGrades: PK-6Distance: 4.7 mi
- 6/10Winslow Junior High SchoolGrades: 7-8Distance: 4.4 mi
- 7/10Winslow High SchoolGrades: 9-12Distance: 4.4 mi
