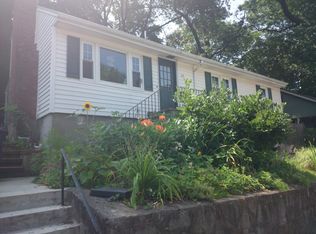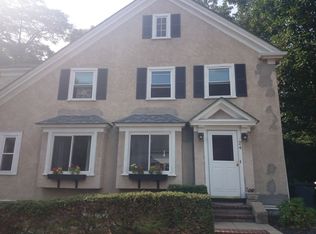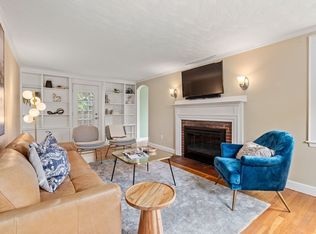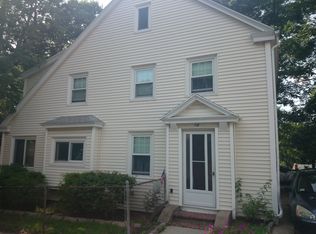Picture perfect single family home in JP's lovely historic Woodbourne neighborhood. Easy one level living, open living and dining rooms w/ great light, good sized bedrooms, eat-in kitchen w/ pantry, full sized washer/dryer in the clean, basement (w/ storage), two side porches, a patio, and a peaceful, private rear yard w/ lush greenery and sitting area. There's also plenty of basement / attic storage, laundry and energy efficient insulation, gas heat, and storm windows. Attached garage fits a smaller car, and has direct access into the house. Just a short stroll to the Forest Hills Orange Line train station. Close to some of JP's most beautiful parks - Arnold Arboretum and Forest Hills Cemetery, as well as area restaurants and markets - Harvest Co-op, Dogwood Cafe, Eugene O'Neill's, Simpli Bites and Brassica Kitchen. First showings Sunday at the open house from 2-3:30
This property is off market, which means it's not currently listed for sale or rent on Zillow. This may be different from what's available on other websites or public sources.



