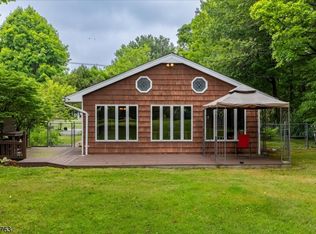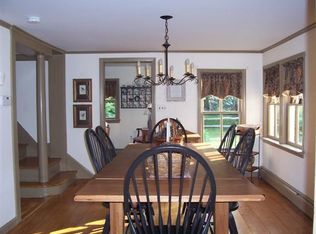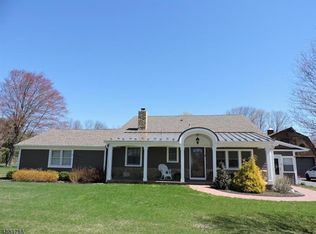Your new construction dream home awaits! Welcome to this four bedroom 'Seneca Hills' colonial located on approx .74 acres in Chester w/Natural gas & Public Water! This model features HW floors on thefirst level and 2nd level hallway, along with 9 ft. ceilings on the first level. The eat in kitchen features granite countertops & island, SS gas range, a SS refrigerator, SS dishwasher, & a built in microwave. Open to the kitchen, the family room features recessed lights, fireplace & a door to the backyard. The 2nd level hallway is hardwood, while all 4 bedrooms feature carpet, & a spacious closet. The Primary suite has a walk in closet,& full bath w/ an oversized shower! Hurry!! Buyer can still choose options & upgrades! Home will be ready February 28, 2018. List of Features and buyer upgrades are in documents.
This property is off market, which means it's not currently listed for sale or rent on Zillow. This may be different from what's available on other websites or public sources.


