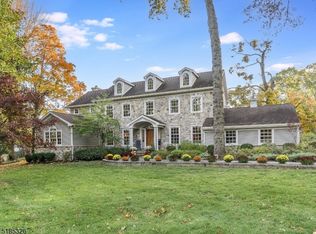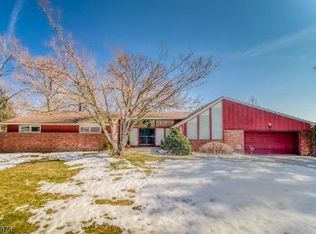Original Caplan built ranch home with amazing expansions. Kitchen open to Family room filled with light. 2nd fl. features huge MBR suite w/ Loft. The basement is a finished apartment. The main floor includes the beautiful Kitchen and FR w/ cathedral ceilings and skylights. Sliders to new Trek Deck. Large LR w/FP, 3 BRS, DR, and a Den that opens to the Deck. Two updated full Bathrooms. Open staircase leads to the 2nd floor addition. An open spacious Loft area with office, an additional BR (5th) and an elegant Master w/dressing rm, His/Hers walk-ins and a perfect master bath. The ground level apartment includes a BR and a large room used as LR; DR;Offc;Kich;full Bath;storage and utility room. 2x 50 gal. hot water heaters;2 zone heat/AC for 1st and 2nd fl. Separate systems for ground level.
This property is off market, which means it's not currently listed for sale or rent on Zillow. This may be different from what's available on other websites or public sources.

