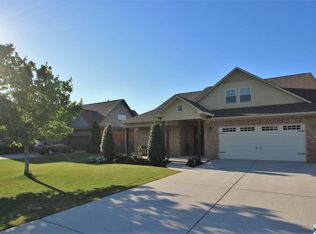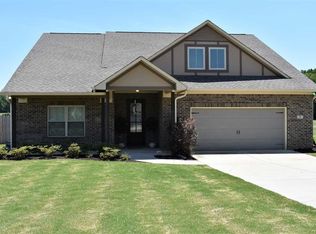Sold for $385,000
$385,000
35 Nicole Dr, Decatur, AL 35603
3beds
2,371sqft
Single Family Residence
Built in ----
-- sqft lot
$381,600 Zestimate®
$162/sqft
$2,144 Estimated rent
Home value
$381,600
$301,000 - $481,000
$2,144/mo
Zestimate® history
Loading...
Owner options
Explore your selling options
What's special
This stunning home offers three spacious bedrooms and two-and-a-half baths, perfect for comfortable living. The property boasts impressive vaulted ceilings and exquisite trim work throughout, creating a sense of elegance and charm. Primary bedroom has an impressive 10x10 closet sure to make anyone happy! With nine-foot ceilings and beautiful finishes, this home is both stylish and inviting. Also check out the brick storage building outside and 21x21 attached garage. The space is impressive! Enjoy the benefits of living in the highly sought-after Priceville School District, with excellent schools and a welcoming community. Don't miss the opportunity to make this gorgeous house your new home!
Zillow last checked: 8 hours ago
Listing updated: August 20, 2024 at 03:10pm
Listed by:
Paige Smith 256-616-1697,
Re/Max Unlimited
Bought with:
Barbara Whitehead, 77569
Re/Max Distinctive
Source: ValleyMLS,MLS#: 21866160
Facts & features
Interior
Bedrooms & bathrooms
- Bedrooms: 3
- Bathrooms: 3
- Full bathrooms: 2
- 1/2 bathrooms: 1
Primary bedroom
- Features: Ceiling Fan(s), Crown Molding, Vaulted Ceiling(s), Walk-In Closet(s)
- Level: First
- Area: 240
- Dimensions: 15 x 16
Bedroom 2
- Features: Ceiling Fan(s)
- Level: Second
- Area: 168
- Dimensions: 14 x 12
Bedroom 3
- Features: Ceiling Fan(s)
- Level: Second
- Area: 168
- Dimensions: 14 x 12
Dining room
- Features: Tray Ceiling(s)
- Level: First
- Area: 182
- Dimensions: 13 x 14
Kitchen
- Features: 9’ Ceiling, Kitchen Island, Pantry, Recessed Lighting, Wood Floor
- Level: First
- Area: 168
- Dimensions: 12 x 14
Living room
- Features: Ceiling Fan(s), Crown Molding, Fireplace, Vaulted Ceiling(s), Wood Floor
- Level: First
- Area: 320
- Dimensions: 20 x 16
Laundry room
- Features: 9’ Ceiling, Utility Sink
- Level: First
- Area: 48
- Dimensions: 6 x 8
Heating
- Central 2, Natural Gas
Cooling
- Central 2
Appliances
- Included: Range, Dishwasher, Microwave, Disposal
Features
- Has basement: No
- Has fireplace: Yes
- Fireplace features: Gas Log
Interior area
- Total interior livable area: 2,371 sqft
Property
Parking
- Parking features: Garage-Two Car
Features
- Levels: Two
- Stories: 2
Details
- Parcel number: 11 04 18 0 011 001.026
Construction
Type & style
- Home type: SingleFamily
- Property subtype: Single Family Residence
Materials
- Foundation: Slab
Condition
- New construction: No
Utilities & green energy
- Sewer: Public Sewer
- Water: Public
Community & neighborhood
Location
- Region: Decatur
- Subdivision: Shadow Mtn
Price history
| Date | Event | Price |
|---|---|---|
| 8/19/2024 | Sold | $385,000$162/sqft |
Source: | ||
| 7/22/2024 | Pending sale | $385,000$162/sqft |
Source: | ||
| 7/19/2024 | Contingent | $385,000$162/sqft |
Source: | ||
| 7/18/2024 | Listed for sale | $385,000+20.4%$162/sqft |
Source: | ||
| 5/6/2021 | Listing removed | -- |
Source: Owner Report a problem | ||
Public tax history
| Year | Property taxes | Tax assessment |
|---|---|---|
| 2024 | $2,364 -1% | $63,220 -1% |
| 2023 | $2,388 +126% | $63,840 +115.1% |
| 2022 | $1,056 +16.5% | $29,680 +15.6% |
Find assessor info on the county website
Neighborhood: 35603
Nearby schools
GreatSchools rating
- 10/10Priceville Jr High SchoolGrades: 5-8Distance: 0.9 mi
- 6/10Priceville High SchoolGrades: 9-12Distance: 2.3 mi
- 10/10Priceville Elementary SchoolGrades: PK-5Distance: 1.3 mi
Schools provided by the listing agent
- Elementary: Priceville
- Middle: Priceville
- High: Priceville High School
Source: ValleyMLS. This data may not be complete. We recommend contacting the local school district to confirm school assignments for this home.
Get pre-qualified for a loan
At Zillow Home Loans, we can pre-qualify you in as little as 5 minutes with no impact to your credit score.An equal housing lender. NMLS #10287.
Sell with ease on Zillow
Get a Zillow Showcase℠ listing at no additional cost and you could sell for —faster.
$381,600
2% more+$7,632
With Zillow Showcase(estimated)$389,232

