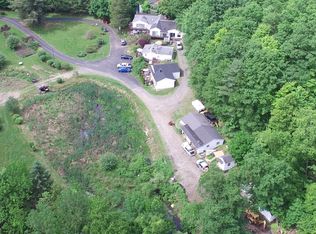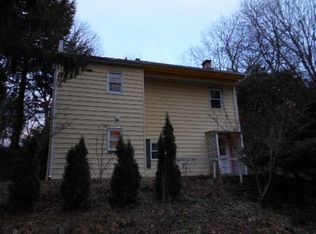Sold for $310,000 on 01/12/23
$310,000
35 NICHOLSON Road, Holmes, NY 12531
2beds
--baths
3,694sqft
Single Family Residence, Residential
Built in 1940
4.04 Acres Lot
$466,900 Zestimate®
$84/sqft
$4,154 Estimated rent
Home value
$466,900
$392,000 - $546,000
$4,154/mo
Zestimate® history
Loading...
Owner options
Explore your selling options
What's special
Here is the opportunity to buy a unique stone and stucco contemporary house situated on four plus acres at the end of a private cul-de-sac which offers much privacy. The prominent turret and octagon windows let in an abundance of light. There are stone steps, walkways, and stone terraces surrounding the house. This extensive stonework would be cost prohibitive to replicate today. The formal dining room has an exquisite fireplace surround with custom mosaic tiles featuring fish, coral, water, and birds. The hard wood floors are in excellent condition. The living room with its tall ceiling and wood burning fireplace is captivating and the contemporary oversized windows overlook the gorgeous property, and mature landscaping. There is a lovely stone terrace off the living room perfect for dining outdoors. The sitting room has large windows that overlook the front of the property. The Primary bedroom is on the main floor with an en-suite full bathroom. The second bedroom and sitting area are on the opposite side of the house which offers much privacy. The property has a stone firepit, gazebo, and a wood and stone shed. Off the front foyer there is a circular staircase that leads to the flat roof which is the perfect spot for a few lounge chairs and/or table and chairs. The view from the roof overlooking the property is fantastic. Close to Rt 84 and the Taconic Parkway and shopping and restaurants.,ROOF:Slate,Asphalt Shingles,AboveGrade:3694,OTHERROOMS:Family Room,Foyer,Formal Dining Room,EQUIPMENT:Carbon Monoxide Detector,Smoke Detectors,InteriorFeatures:Gas Stove Connection,FOUNDATION:Stone,ExteriorFeatures:Landscaped,FLOORING:Tile,Wood
Zillow last checked: 8 hours ago
Listing updated: November 27, 2024 at 01:05am
Listed by:
Janet Myer 914-673-8161,
Houlihan Lawrence Inc. 845-677-6161
Bought with:
Beth Ann Dexter, 40DE0928266
Exit Realty Connections
FNIS
Source: OneKey® MLS,MLS#: M408492
Facts & features
Interior
Bedrooms & bathrooms
- Bedrooms: 2
- Full bathrooms: 2
Primary bedroom
- Level: First
Bedroom 1
- Level: Second
Bathroom 1
- Description: Master Bath:Ceramic Tile Floor
- Level: First
Bathroom 2
- Description: Bathroom 2:Ceramic Tile Floor
- Level: Second
Bonus room
- Description: Other
- Level: Basement
Bonus room
- Description: Foyer:Hard Wood Floor
- Level: First
Dining room
- Description: Dining Room:Fireplace,Hard Wood Floor
- Level: First
Family room
- Description: Family Room:Hard Wood Floor
- Level: First
Kitchen
- Level: First
Living room
- Description: Living Room:Fireplace,Hard Wood Floor
- Level: First
Heating
- Forced Air
Cooling
- Central Air
Appliances
- Included: Dishwasher, Refrigerator
Features
- Windows: Skylight(s)
- Basement: Partial
- Number of fireplaces: 1
Interior area
- Total structure area: 3,694
- Total interior livable area: 3,694 sqft
Property
Parking
- Parking features: Attached, Garage
Features
- Pool features: In Ground
Lot
- Size: 4.04 Acres
- Features: Cul-De-Sac, Sloped, Wooded
Details
- Parcel number: 13280000675500014475750000
Construction
Type & style
- Home type: SingleFamily
- Architectural style: Contemporary
- Property subtype: Single Family Residence, Residential
Materials
- Stone, Stucco
Condition
- Year built: 1940
Community & neighborhood
Location
- Region: Holmes
Other
Other facts
- Listing agreement: Exclusive Agency
- Listing terms: Cash,Other
Price history
| Date | Event | Price |
|---|---|---|
| 1/12/2023 | Sold | $310,000-11.4%$84/sqft |
Source: | ||
| 9/13/2022 | Pending sale | $349,900$95/sqft |
Source: | ||
| 8/12/2022 | Price change | $349,900-12.3%$95/sqft |
Source: | ||
| 7/8/2022 | Price change | $399,000-20%$108/sqft |
Source: | ||
| 6/5/2022 | Listed for sale | $499,000+315.8%$135/sqft |
Source: | ||
Public tax history
| Year | Property taxes | Tax assessment |
|---|---|---|
| 2024 | -- | $352,700 +6% |
| 2023 | -- | $332,600 +10% |
| 2022 | -- | $302,400 +12% |
Find assessor info on the county website
Neighborhood: 12531
Nearby schools
GreatSchools rating
- 7/10Kent Elementary SchoolGrades: K-4Distance: 2.3 mi
- 4/10George Fischer Middle SchoolGrades: 5-8Distance: 6.2 mi
- 7/10Carmel High SchoolGrades: 9-12Distance: 6.7 mi
Schools provided by the listing agent
- Elementary: Kent Primary
- Middle: George Fischer Middle School
- High: Carmel High School
Source: OneKey® MLS. This data may not be complete. We recommend contacting the local school district to confirm school assignments for this home.

