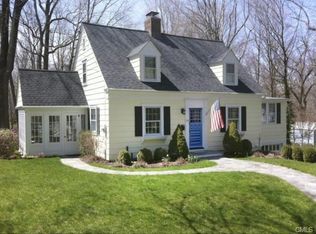Completely remodeled and architecturally expanded in-town cape offers a superb layout coupled w/ unrivaled character. Designed for today's lifestyle, this village gem has all the bells and whistles. The kitchen/family room addition is the heart of the home allowing light to pour in from every direction. Gorgeous marble counters, custom, bamboo cabinetry, stainless steel appliances, 6 burner gas stove and an oversized, sit down center island complete this gorgeous chef's kitchen. The kitchen is fully open to the expansive family room featuring an entire wall of glass - bringing the outdoors in - a gas fireplace, hardwood floors as well as easy access to your private, mahogany floored screened in porch. Steps off the kitchen/FR is your oversized, front to back living room, boasting a gas fireplace, built-ins and hardwood floors creating the perfect place for cozy gatherings. A formal dining room, butler's pantry, main level laundry, 3/4 bath, and over-sized mudroom round out the first floor. Upstairs are three generous bedrooms plus a private office that can function as a 4th bedroom. The sun-drenched master bedroom suite has a huge walk-in closet and exquisite bath featuring soaking tub, double vanity and spa-like, glass-enclosed walk in shower! Professionally landscaped yard and gardens, temperature controlled wine-cellar, circular drive and your very own picket fence. All this within walking distance to all that Ridgefield has to offer! Hurry! This can be your in-town dream come true!
This property is off market, which means it's not currently listed for sale or rent on Zillow. This may be different from what's available on other websites or public sources.
