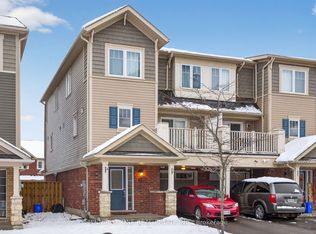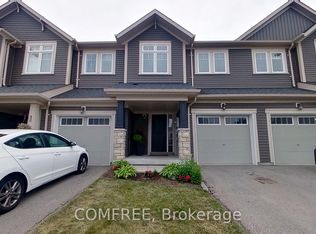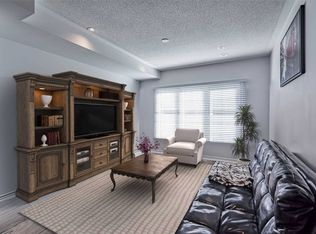Sold for $652,500 on 02/28/25
C$652,500
35 Nearco Cres, Oshawa, ON L1L 0J4
2beds
1,231sqft
Row/Townhouse, Residential
Built in ----
-- sqft lot
$-- Zestimate®
C$530/sqft
$-- Estimated rent
Home value
Not available
Estimated sales range
Not available
Not available
Loading...
Owner options
Explore your selling options
What's special
**No Maintenance Fee** Welcome To An Amazing Home With Both Starter Or Rental Potential! This Stunning Home Features A Brightly Lit Spacious Foyer With A Separate Garage Access, An Open Concept Main Floor With A Walkout To A Private Balcony. This House Features Large Bedrooms and Open Concept Main floor, And Laundry Is Conveniently Located On The Top Floor. This Home Is Walking Distance To The University (UOIT) And Conveniently Located Near A Park, School, Public Transportation And More! Close to Hwy 407 & Hwy 401.
Zillow last checked: 8 hours ago
Listing updated: August 20, 2025 at 12:16pm
Listed by:
Garry Thind, Salesperson,
Re/Max REALTY SERVICES INC M
Source: ITSO,MLS®#: 40688925Originating MLS®#: Cornerstone Association of REALTORS®
Facts & features
Interior
Bedrooms & bathrooms
- Bedrooms: 2
- Bathrooms: 2
- Full bathrooms: 1
- 1/2 bathrooms: 1
Other
- Features: Broadloom, Carpet
- Level: Third
Bedroom
- Features: Broadloom
- Level: Third
Bathroom
- Features: 2-Piece
- Level: Second
Bathroom
- Features: 4-Piece
- Level: Third
Dining room
- Features: Broadloom, Carpet, Open Concept, Walkout to Balcony/Deck
- Level: Second
Foyer
- Level: Main
Kitchen
- Features: Double Vanity, Tile Floors
- Level: Second
Living room
- Features: Broadloom, Carpet, Tile Floors
- Level: Second
Utility room
- Level: Main
Heating
- Forced Air, Natural Gas
Cooling
- Central Air
Appliances
- Included: Instant Hot Water, Dishwasher, Dryer, Range Hood, Refrigerator, Stove, Washer
- Laundry: Laundry Room
Features
- Basement: None,Unfinished
- Has fireplace: No
Interior area
- Total structure area: 1,231
- Total interior livable area: 1,231 sqft
- Finished area above ground: 1,231
Property
Parking
- Total spaces: 2
- Parking features: Attached Garage, Private Drive Single Wide
- Attached garage spaces: 1
- Uncovered spaces: 1
Features
- Frontage type: North
- Frontage length: 20.36
Lot
- Features: Urban, High Traffic Area, Highway Access, Hospital, Major Highway, Park, Place of Worship, Playground Nearby, Public Transit, Rec./Community Centre, Schools
Details
- Parcel number: 162622784
- Zoning: R3-A(8)/R3-B
Construction
Type & style
- Home type: Townhouse
- Architectural style: 3 Storey
- Property subtype: Row/Townhouse, Residential
- Attached to another structure: Yes
Materials
- Brick Veneer, Vinyl Siding
- Foundation: Concrete Perimeter
- Roof: Asphalt Shing
Condition
- 6-15 Years
- New construction: No
Utilities & green energy
- Sewer: Sewer (Municipal)
- Water: Municipal
Community & neighborhood
Location
- Region: Oshawa
Other
Other facts
- Road surface type: Paved
Price history
| Date | Event | Price |
|---|---|---|
| 2/28/2025 | Sold | C$652,500+8.9%C$530/sqft |
Source: ITSO #40688925 | ||
| 1/8/2025 | Price change | C$599,000-14.3%C$487/sqft |
Source: | ||
| 4/25/2024 | Listed for sale | C$699,000C$568/sqft |
Source: | ||
Public tax history
Tax history is unavailable.
Neighborhood: Windfields
Nearby schools
GreatSchools rating
No schools nearby
We couldn't find any schools near this home.


