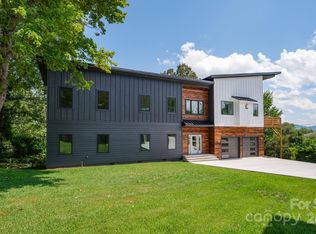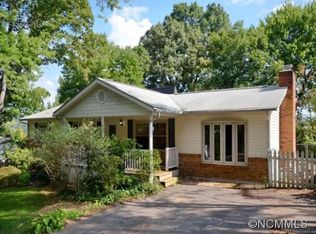Closed
$720,000
35 N Pershing Rd, Asheville, NC 28805
3beds
2,353sqft
Single Family Residence
Built in 2024
0.18 Acres Lot
$726,800 Zestimate®
$306/sqft
$3,358 Estimated rent
Home value
$726,800
$683,000 - $778,000
$3,358/mo
Zestimate® history
Loading...
Owner options
Explore your selling options
What's special
Welcome to modern elegance in Asheville! This stunning new construction home offers 3 bedrooms, 3.5 bathrooms, and a sleek, contemporary design. Located in the prime neighborhood of Haw Creek, this home features luxurious finishes, an open-concept layout, long-range mountain views, and abundant natural light throughout. The spacious main-level master suite boasts a spa-like ensuite bathroom, while the gourmet kitchen is perfect for entertaining. Enjoy outdoor living on the patio or balcony. With its convenient location and stylish appeal, this home is a must-see!
Zillow last checked: 8 hours ago
Listing updated: May 13, 2024 at 02:32pm
Listing Provided by:
Jonathan Gonzalez jonathan.g@kw.com,
Keller Williams Elite Realty
Bought with:
Anthony McDermott
Realty ONE Group Pivot Asheville
Source: Canopy MLS as distributed by MLS GRID,MLS#: 4123026
Facts & features
Interior
Bedrooms & bathrooms
- Bedrooms: 3
- Bathrooms: 4
- Full bathrooms: 3
- 1/2 bathrooms: 1
- Main level bedrooms: 1
Primary bedroom
- Level: Main
Bedroom s
- Level: Basement
Bedroom s
- Level: Basement
Bathroom full
- Level: Main
Bathroom half
- Level: Main
Bathroom full
- Level: Basement
Bathroom full
- Level: Basement
Kitchen
- Level: Main
Laundry
- Level: Main
Living room
- Level: Main
Utility room
- Level: Basement
Heating
- Heat Pump
Cooling
- Heat Pump
Appliances
- Included: Dishwasher, Disposal, Electric Oven, Electric Range, Microwave, Refrigerator
- Laundry: Main Level
Features
- Basement: Basement Garage Door,Finished
Interior area
- Total structure area: 1,362
- Total interior livable area: 2,353 sqft
- Finished area above ground: 1,362
- Finished area below ground: 991
Property
Parking
- Total spaces: 1
- Parking features: Basement, Driveway, Shared Driveway
- Garage spaces: 1
- Has uncovered spaces: Yes
Features
- Levels: One
- Stories: 1
Lot
- Size: 0.18 Acres
Details
- Parcel number: 965962800200000
- Zoning: RS4
- Special conditions: Standard
Construction
Type & style
- Home type: SingleFamily
- Property subtype: Single Family Residence
Materials
- Hardboard Siding
- Roof: Shingle
Condition
- New construction: Yes
- Year built: 2024
Utilities & green energy
- Sewer: Public Sewer
- Water: City
Community & neighborhood
Location
- Region: Asheville
- Subdivision: Pershing Heights
Other
Other facts
- Listing terms: Cash,Conventional,FHA,VA Loan
- Road surface type: Concrete
Price history
| Date | Event | Price |
|---|---|---|
| 5/13/2024 | Sold | $720,000-3.9%$306/sqft |
Source: | ||
| 4/9/2024 | Price change | $749,000-3.9%$318/sqft |
Source: | ||
| 3/28/2024 | Listed for sale | $779,000+577.4%$331/sqft |
Source: | ||
| 9/13/2023 | Sold | $115,000+139.6%$49/sqft |
Source: | ||
| 8/10/2023 | Sold | $48,000-58.3%$20/sqft |
Source: Public Record Report a problem | ||
Public tax history
| Year | Property taxes | Tax assessment |
|---|---|---|
| 2025 | $4,125 +534.9% | $417,300 +495.3% |
| 2024 | $650 -72.8% | $70,100 -73.5% |
| 2023 | $2,385 +1.1% | $264,700 |
Find assessor info on the county website
Neighborhood: 28805
Nearby schools
GreatSchools rating
- 4/10Haw Creek ElementaryGrades: PK-5Distance: 0.5 mi
- 8/10A C Reynolds MiddleGrades: 6-8Distance: 4.2 mi
- 8/10Buncombe County Middle College High SchoolGrades: 11-12Distance: 3.3 mi
Schools provided by the listing agent
- Elementary: Haw Creek
- Middle: AC Reynolds
- High: AC Reynolds
Source: Canopy MLS as distributed by MLS GRID. This data may not be complete. We recommend contacting the local school district to confirm school assignments for this home.
Get a cash offer in 3 minutes
Find out how much your home could sell for in as little as 3 minutes with a no-obligation cash offer.
Estimated market value
$726,800
Get a cash offer in 3 minutes
Find out how much your home could sell for in as little as 3 minutes with a no-obligation cash offer.
Estimated market value
$726,800

