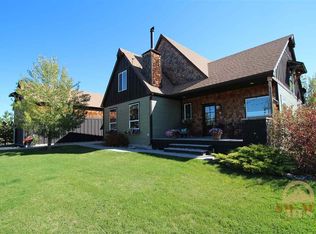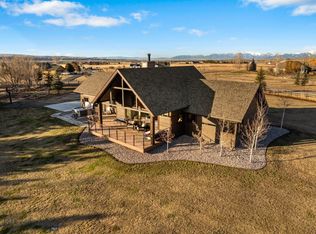Sold
Price Unknown
35 N Low Bench Rd, Gallatin Gateway, MT 59730
3beds
4,046sqft
Single Family Residence
Built in 1998
1.76 Acres Lot
$839,000 Zestimate®
$--/sqft
$6,899 Estimated rent
Home value
$839,000
$763,000 - $915,000
$6,899/mo
Zestimate® history
Loading...
Owner options
Explore your selling options
What's special
Tucked between the charm of Bozeman and the grandeur of Big Sky, this custom 4-bedroom, 4-bathroom home offers the perfect balance of comfort, space, and access to everything Southwest Montana has to offer. With sweeping views, thoughtful craftsmanship, and an attached garage, this residence is ready for those who want to live surrounded by nature without sacrificing convenience.
Impeccably maintained and immaculately clean, the home reflects true pride of ownership. Inside, the living space is bathed in natural light, with large windows that frame Montana’s ever-changing skies and mountain views. The kitchen is both functional and inviting, featuring sleek cabinetry, stainless steel appliances, and a central island—ideal for everything from daily meals to weekend entertaining. Just off the dining room, step outside to an outdoor retreat perfect for relaxing or hosting under the Treasure State stars.
The home offers one primary suite with a luxurious feel: a jetted tub, attached deck, and cashmere carpet. The remaining bedrooms are thoughtfully positioned to share well-appointed bathrooms. The layout is both practical and comfortable, offering flexibility for a variety of living arrangements and lifestyle needs.
Upstairs, a spacious loft overlooks the stunning A-frame windows, offering a breathtaking vantage point and an abundance of natural light. Complete with its own closet and attached bathroom, the loft is a flexible space that can serve as a guest suite, office, or additional living area—adding to the home's already versatile layout.
Downstairs, a bedroom, family room, and three additional rooms offer excellent flexibility—use them for storage, a home gym, office, or finish them out to create a additional bedrooms or bonus space. With its ideal location between Bozeman and Big Sky, generous layout, spotless condition, this home is a must see!
Zillow last checked: 8 hours ago
Listing updated: October 15, 2025 at 05:16pm
Listed by:
Cassie Farr 406-794-9375,
The Agency Bozeman,
Joy Vance 406-241-1921,
The Agency Bozeman
Bought with:
Mazie Schreiner, RBS-88955
Aperture Global Real Estate
Source: Big Sky Country MLS,MLS#: 402382Originating MLS: Big Sky Country MLS
Facts & features
Interior
Bedrooms & bathrooms
- Bedrooms: 3
- Bathrooms: 4
- Full bathrooms: 2
- 3/4 bathrooms: 2
Heating
- Baseboard, Radiant Floor
Cooling
- Ceiling Fan(s)
Appliances
- Included: Built-In Oven, Cooktop, Dryer, Dishwasher, Disposal, Microwave, Range, Refrigerator, Washer
Features
- Fireplace, Jetted Tub, Vaulted Ceiling(s)
- Flooring: Hardwood, Partially Carpeted, Tile
- Basement: Bathroom,Bedroom,Egress Windows
- Has fireplace: Yes
- Fireplace features: Gas
Interior area
- Total structure area: 4,046
- Total interior livable area: 4,046 sqft
- Finished area above ground: 2,173
Property
Parking
- Total spaces: 2
- Parking features: Attached, Garage
- Attached garage spaces: 2
Features
- Levels: Two
- Stories: 2
- Patio & porch: Deck
- Exterior features: Landscaping
- Has spa: Yes
- Has view: Yes
- View description: Mountain(s)
- Waterfront features: None
Lot
- Size: 1.76 Acres
- Features: Landscaped
Details
- Parcel number: RHF22343
- Zoning description: CALL - Call Listing Agent for Details
- Special conditions: Standard
Construction
Type & style
- Home type: SingleFamily
- Architectural style: A-Frame
- Property subtype: Single Family Residence
Materials
- Wood Siding
- Roof: Asphalt,Shingle
Condition
- New construction: No
- Year built: 1998
Utilities & green energy
- Sewer: Septic Tank
- Water: Well
- Utilities for property: Propane, Phone Available, Septic Available, Water Available
Community & neighborhood
Security
- Security features: Heat Detector, Smoke Detector(s)
Location
- Region: Gallatin Gateway
- Subdivision: Bear Creek Properties
HOA & financial
HOA
- Has HOA: Yes
- HOA fee: $280 annually
- Services included: Road Maintenance, Snow Removal
Other
Other facts
- Listing terms: Cash,1031 Exchange,3rd Party Financing
- Ownership: Full
- Road surface type: Paved
Price history
| Date | Event | Price |
|---|---|---|
| 10/15/2025 | Sold | -- |
Source: Big Sky Country MLS #402382 Report a problem | ||
| 9/3/2025 | Pending sale | $899,000$222/sqft |
Source: Big Sky Country MLS #402382 Report a problem | ||
| 9/3/2025 | Price change | $899,000-9.1%$222/sqft |
Source: Big Sky Country MLS #402382 Report a problem | ||
| 7/28/2025 | Price change | $989,000-10.1%$244/sqft |
Source: Big Sky Country MLS #402382 Report a problem | ||
| 5/28/2025 | Listed for sale | $1,100,000-8.3%$272/sqft |
Source: Big Sky Country MLS #402382 Report a problem | ||
Public tax history
| Year | Property taxes | Tax assessment |
|---|---|---|
| 2025 | $3,789 -22.3% | $1,212,900 +19.8% |
| 2024 | $4,876 +16.7% | $1,012,100 |
| 2023 | $4,178 +31.4% | $1,012,100 +65.3% |
Find assessor info on the county website
Neighborhood: 59730
Nearby schools
GreatSchools rating
- 5/10Gallatin Gateway SchoolGrades: PK-6Distance: 2.2 mi
- 6/10Gallatin Gateway 7-8Grades: 7-8Distance: 2.2 mi
- NAGallatin High SchoolGrades: 9-12Distance: 10.3 mi

