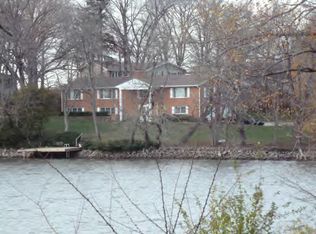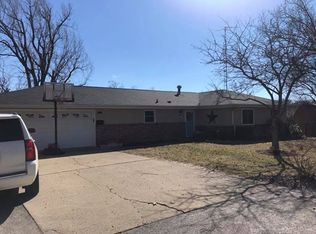One of the rare point lots on Lake Decatur featuring a modernized ranch with panoramic waterfront views. All main level renovations completed in 2019. Upper level includes 3 bedrooms & 3 bathrooms (2 tubs/3 showers) with luxury vinyl tile flooring and new carpets throughout, custom plantation shutters in every room for privacy. Large master suite including a master bath with quartz countertop and custom cabinetry. Lake views from almost every room in the house! Lower level is partially finished with 3 large rooms used for storage or guest space. Stamped concrete patio with 260 degree lake views, stand-alone utility shed, and complete privacy from neighbors. Large and spacious boat dock that is great for entertaining, includes power lifts for both a boat and jet ski. Boat house has double glass sliders with a small kitchen, in addition to plenty of cabinets and storage space. This lot has the perfect combination of water and privacy that is not easy to find!
This property is off market, which means it's not currently listed for sale or rent on Zillow. This may be different from what's available on other websites or public sources.

