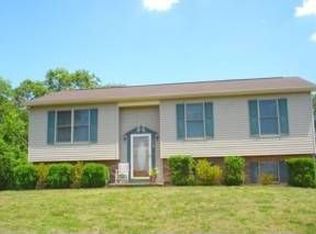Sold for $360,000 on 10/30/25
Zestimate®
$360,000
35 Myers Rd, Danville, PA 17821
3beds
1,062sqft
Single Family Residence
Built in 1997
1.02 Acres Lot
$360,000 Zestimate®
$339/sqft
$1,537 Estimated rent
Home value
$360,000
Estimated sales range
Not available
$1,537/mo
Zestimate® history
Loading...
Owner options
Explore your selling options
What's special
Beautifully remodeled bi-level. Both levels finished with 4th bedroom and full bath. New laminate flooring throughout new kitchen and baths with granite countertops. Deck, shed, private setting, scenic views. All new flooring throughout, new sidewalk to front door.
Zillow last checked: 8 hours ago
Listing updated: October 30, 2025 at 11:19am
Listed by:
JANET M HUMMER,
VILLAGER REALTY, INC. - DANVILLE
Bought with:
STEPHANIE K DiDOMENICO, AB068950
VILLAGER REALTY, INC. - DANVILLE
Source: CSVBOR,MLS#: 20-101081
Facts & features
Interior
Bedrooms & bathrooms
- Bedrooms: 3
- Bathrooms: 2
- Full bathrooms: 2
Bedroom 1
- Level: First
- Area: 160.74 Square Feet
- Dimensions: 11.40 x 14.10
Bedroom 2
- Level: First
- Area: 92.45 Square Feet
- Dimensions: 11.40 x 8.11
Bedroom 3
- Level: First
- Area: 123.22 Square Feet
- Dimensions: 12.20 x 10.10
Bedroom 4
- Level: Basement
- Area: 170.3 Square Feet
- Dimensions: 13.10 x 13.00
Bathroom
- Level: First
Bathroom
- Level: Basement
Dining area
- Level: First
- Area: 82.08 Square Feet
- Dimensions: 11.40 x 7.20
Foyer
- Level: First
- Area: 21.12 Square Feet
- Dimensions: 3.20 x 6.60
Kitchen
- Level: First
- Area: 103.85 Square Feet
- Dimensions: 11.40 x 9.11
Living room
- Level: First
- Area: 195 Square Feet
- Dimensions: 15.00 x 13.00
Utility room
- Level: Basement
- Area: 94.77 Square Feet
- Dimensions: 11.70 x 8.10
Heating
- Heat Pump
Cooling
- Central Air
Appliances
- Included: Dishwasher, Stove/Range
- Laundry: Laundry Hookup
Features
- Walk-In Closet(s)
- Windows: Insulated Windows
- Basement: None
Interior area
- Total structure area: 1,062
- Total interior livable area: 1,062 sqft
- Finished area above ground: 1,062
- Finished area below ground: 405
Property
Parking
- Total spaces: 1
- Parking features: 1 Car, Garage Door Opener
- Has attached garage: Yes
- Details: 10
Features
- Levels: Multi/Split
- Patio & porch: Porch, Patio, Deck
Lot
- Size: 1.02 Acres
- Dimensions: 1.020
- Topography: No
Details
- Additional structures: Shed(s)
- Parcel number: 6347
- Zoning: Resi
Construction
Type & style
- Home type: SingleFamily
- Property subtype: Single Family Residence
Materials
- Vinyl
- Foundation: None
- Roof: Asphalt
Condition
- Year built: 1997
Utilities & green energy
- Electric: 200+ Amp Service
- Sewer: On Site
- Water: Well
Community & neighborhood
Community
- Community features: Borders St Game Land, View
Location
- Region: Danville
- Subdivision: 0-None
Price history
| Date | Event | Price |
|---|---|---|
| 10/30/2025 | Sold | $360,000+7.5%$339/sqft |
Source: CSVBOR #20-101081 Report a problem | ||
| 9/9/2025 | Pending sale | $334,900$315/sqft |
Source: CSVBOR #20-101081 Report a problem | ||
| 8/28/2025 | Price change | $334,900-1.5%$315/sqft |
Source: CSVBOR #20-101081 Report a problem | ||
| 8/6/2025 | Listed for sale | $339,900+143.4%$320/sqft |
Source: CSVBOR #20-101081 Report a problem | ||
| 2/5/2024 | Sold | $139,650+4827.7%$131/sqft |
Source: Public Record Report a problem | ||
Public tax history
| Year | Property taxes | Tax assessment |
|---|---|---|
| 2025 | $2,375 +1.3% | $129,300 |
| 2024 | $2,344 +1.9% | $129,300 |
| 2023 | $2,301 | $129,300 |
Find assessor info on the county website
Neighborhood: 17821
Nearby schools
GreatSchools rating
- 7/10Liberty-Valley El SchoolGrades: 3-5Distance: 0.8 mi
- 7/10Danville Area Middle SchoolGrades: 6-8Distance: 2.1 mi
- 7/10Danville Area Senior High SchoolGrades: 9-12Distance: 3.2 mi
Schools provided by the listing agent
- District: Danville
Source: CSVBOR. This data may not be complete. We recommend contacting the local school district to confirm school assignments for this home.

Get pre-qualified for a loan
At Zillow Home Loans, we can pre-qualify you in as little as 5 minutes with no impact to your credit score.An equal housing lender. NMLS #10287.
