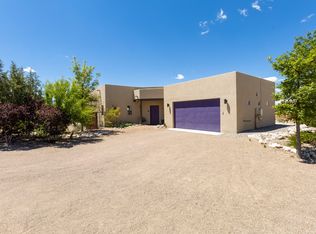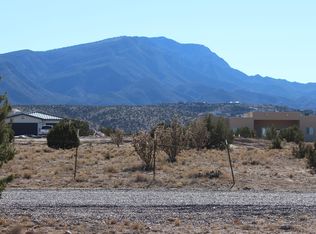Sold on 04/16/25
Price Unknown
35 Mustang Rd, Placitas, NM 87043
4beds
3,179sqft
Single Family Residence
Built in 2006
1.14 Acres Lot
$763,300 Zestimate®
$--/sqft
$3,537 Estimated rent
Home value
$763,300
$687,000 - $847,000
$3,537/mo
Zestimate® history
Loading...
Owner options
Explore your selling options
What's special
Gorgeous custom built southwest style home situated on a 1.14 acre placitas property with enchanting mountain and mesa views! Home features a 2,497sf main house with 3 bedrooms, 2.5 bathrooms, an office, 700SF casita and a 500sf heated and cooled workshop! Great room is a showstopper with kiva fireplace, beamed ceiling, and a wall of windows that perfectly frame the majestic views. Kitchen is a chef's dream with custom cabinetry, stainless steel appliances, granite countertops, pantry, and a bar with seating space. Luxurious owners suite with private bath. Bath boasts dual vanities, jetted tub, snail-tiled shower & large walk-in closet. An adjoining office with a private entrance! Radiant heat & central vacuum! Casita with kitchen and full bath. All appliances in casita convey!
Zillow last checked: 8 hours ago
Listing updated: April 21, 2025 at 10:05am
Listed by:
Joseph E Maez 505-515-1719,
The Maez Group
Bought with:
Richard Chase Rochester, 53462
Berkshire Hathaway HS Santa Fe
Source: SWMLS,MLS#: 1076077
Facts & features
Interior
Bedrooms & bathrooms
- Bedrooms: 4
- Bathrooms: 4
- Full bathrooms: 2
- 3/4 bathrooms: 1
- 1/2 bathrooms: 1
Primary bedroom
- Level: Main
- Area: 271.6
- Dimensions: 19.4 x 14
Kitchen
- Level: Main
- Area: 210
- Dimensions: 15 x 14
Living room
- Level: Main
- Area: 380
- Dimensions: 20 x 19
Heating
- Central, Forced Air
Cooling
- Refrigerated
Appliances
- Included: Dryer, Dishwasher, Free-Standing Gas Range, Microwave, Refrigerator, Wine Cooler, Washer
- Laundry: Electric Dryer Hookup, Propane Dryer Hookup
Features
- Beamed Ceilings, Breakfast Bar, Dual Sinks, Family/Dining Room, Great Room, High Ceilings, Home Office, Jack and Jill Bath, Jetted Tub, Living/Dining Room, Main Level Primary, Pantry, Skylights, Separate Shower, Cable TV, Water Closet(s), Walk-In Closet(s)
- Flooring: Carpet, Tile
- Windows: Double Pane Windows, Insulated Windows, Skylight(s)
- Has basement: No
- Number of fireplaces: 1
- Fireplace features: Custom, Kiva
Interior area
- Total structure area: 3,179
- Total interior livable area: 3,179 sqft
Property
Parking
- Total spaces: 4
- Parking features: Attached, Detached, Garage, Heated Garage
- Attached garage spaces: 4
Features
- Levels: One
- Stories: 1
- Exterior features: Private Yard, Propane Tank - Owned, Private Entrance
- Fencing: Wall
- Has view: Yes
Lot
- Size: 1.14 Acres
- Features: Views
Details
- Additional structures: Garage(s), Workshop
- Parcel number: R052320
- Zoning description: R-1
Construction
Type & style
- Home type: SingleFamily
- Property subtype: Single Family Residence
Materials
- Frame
- Roof: Flat,Tar/Gravel
Condition
- Resale
- New construction: No
- Year built: 2006
Details
- Builder name: Jrb Construction
Utilities & green energy
- Sewer: Septic Tank
- Water: Community/Coop, Shared Well
- Utilities for property: Cable Available, Electricity Connected, Propane
Green energy
- Energy generation: None
Community & neighborhood
Security
- Security features: Smoke Detector(s)
Location
- Region: Placitas
Other
Other facts
- Listing terms: Cash,Conventional,VA Loan
- Road surface type: Gravel
Price history
| Date | Event | Price |
|---|---|---|
| 4/16/2025 | Sold | -- |
Source: | ||
| 3/9/2025 | Pending sale | $810,000$255/sqft |
Source: | ||
| 2/5/2025 | Price change | $810,000-1.8%$255/sqft |
Source: | ||
| 1/7/2025 | Listed for sale | $825,000+101.2%$260/sqft |
Source: | ||
| 1/8/2020 | Sold | -- |
Source: | ||
Public tax history
| Year | Property taxes | Tax assessment |
|---|---|---|
| 2025 | $3,516 -1.3% | $166,123 +3% |
| 2024 | $3,564 +3.7% | $161,285 +3% |
| 2023 | $3,436 +10.8% | $156,587 +12.6% |
Find assessor info on the county website
Neighborhood: 87043
Nearby schools
GreatSchools rating
- 7/10Placitas Elementary SchoolGrades: PK-5Distance: 2.2 mi
- 7/10Bernalillo Middle SchoolGrades: 6-8Distance: 6.3 mi
- 4/10Bernalillo High SchoolGrades: 9-12Distance: 5.4 mi
Get a cash offer in 3 minutes
Find out how much your home could sell for in as little as 3 minutes with a no-obligation cash offer.
Estimated market value
$763,300
Get a cash offer in 3 minutes
Find out how much your home could sell for in as little as 3 minutes with a no-obligation cash offer.
Estimated market value
$763,300

