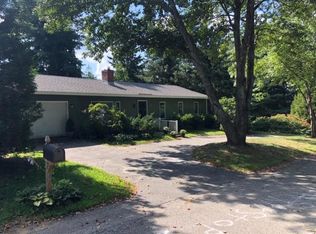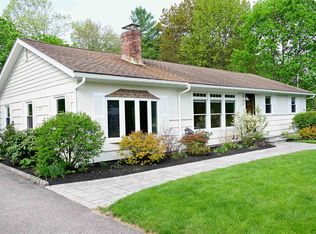Closed
Listed by:
Jill E Fregeau,
Great Island Realty LLC 603-433-3350
Bought with: Portside Real Estate Group
$989,000
35 Mountainview Terrace, Rye, NH 03870
3beds
3,085sqft
Single Family Residence
Built in 1958
0.4 Acres Lot
$1,019,400 Zestimate®
$321/sqft
$4,440 Estimated rent
Home value
$1,019,400
$938,000 - $1.11M
$4,440/mo
Zestimate® history
Loading...
Owner options
Explore your selling options
What's special
A hidden gem just off Washington Road! Welcome to 35 Mountainview Terrace, nestled back in a peaceful neighborhood, is this charming cedar shake cape. As you enter the foyer you are greeted by a classic white kitchen and large dining area, creating the perfect open space for entertaining family and friends. A warm and inviting living room with wood burning fireplace off the kitchen offers a quiet space to retreat. Beautiful hardwood throughout the first floor extends into two bonus rooms that are perfect for a home office or study. A laundry room and a full bath complete this expansive first floor. Upstairs are 3 generous sized bedrooms, with direct access to the full bath from the primary bedroom. Ample storage is also conveniently found upstairs. On the basement level is a finished family room with walk out access to the private and spacious back yard. There is also an unfinished basement space with utilities and additional storage area. Enjoy the peace and serenity of Rye on this wonderful property, located just a few miles from the beaches and a short drive to Portsmouth! Showings begin at the Open House on Saturday, July 13th 10:00 - 12:00.
Zillow last checked: 8 hours ago
Listing updated: August 23, 2024 at 12:07pm
Listed by:
Jill E Fregeau,
Great Island Realty LLC 603-433-3350
Bought with:
Chantal O'Hare
Portside Real Estate Group
Source: PrimeMLS,MLS#: 5004252
Facts & features
Interior
Bedrooms & bathrooms
- Bedrooms: 3
- Bathrooms: 2
- Full bathrooms: 2
Heating
- Oil, Baseboard, Hot Water, Mini Split
Cooling
- Mini Split
Appliances
- Included: Dishwasher, Microwave, Gas Range, Refrigerator, Oil Water Heater
- Laundry: 1st Floor Laundry
Features
- Kitchen Island, Kitchen/Dining, Soaking Tub, Indoor Storage
- Flooring: Carpet, Ceramic Tile, Hardwood
- Windows: Skylight(s), Double Pane Windows
- Basement: Concrete Floor,Daylight,Partially Finished,Interior Stairs,Walkout,Interior Access,Exterior Entry,Walk-Out Access
- Number of fireplaces: 1
- Fireplace features: 1 Fireplace
Interior area
- Total structure area: 4,025
- Total interior livable area: 3,085 sqft
- Finished area above ground: 2,785
- Finished area below ground: 300
Property
Parking
- Parking features: Paved
Features
- Levels: Two
- Stories: 2
- Patio & porch: Patio
- Exterior features: Deck, Garden, Shed
- Frontage length: Road frontage: 100
Lot
- Size: 0.40 Acres
- Features: Level, Subdivided
Details
- Parcel number: RYEEM011B036
- Zoning description: SRES
Construction
Type & style
- Home type: SingleFamily
- Architectural style: Cape
- Property subtype: Single Family Residence
Materials
- Wood Frame, Wood Siding
- Foundation: Concrete
- Roof: Asphalt Shingle
Condition
- New construction: No
- Year built: 1958
Utilities & green energy
- Electric: 200+ Amp Service, Circuit Breakers
- Sewer: On-Site Septic Exists, Private Sewer
- Utilities for property: Propane, Fiber Optic Internt Avail
Community & neighborhood
Security
- Security features: Carbon Monoxide Detector(s)
Location
- Region: Rye
Other
Other facts
- Road surface type: Paved
Price history
| Date | Event | Price |
|---|---|---|
| 8/23/2024 | Sold | $989,000$321/sqft |
Source: | ||
| 8/5/2024 | Contingent | $989,000$321/sqft |
Source: | ||
| 7/10/2024 | Listed for sale | $989,000+70.2%$321/sqft |
Source: | ||
| 6/7/2018 | Sold | $581,000+0.3%$188/sqft |
Source: | ||
| 4/24/2018 | Pending sale | $579,000$188/sqft |
Source: Carey Giampa, LLC/Rye #4684973 Report a problem | ||
Public tax history
| Year | Property taxes | Tax assessment |
|---|---|---|
| 2024 | $6,013 +9.2% | $694,300 +1.3% |
| 2023 | $5,505 +15.3% | $685,500 +0.2% |
| 2022 | $4,776 -8.2% | $684,300 +34.4% |
Find assessor info on the county website
Neighborhood: 03870
Nearby schools
GreatSchools rating
- 8/10Rye Junior High SchoolGrades: 5-8Distance: 1.1 mi
- 8/10Rye Elementary SchoolGrades: PK-4Distance: 2.3 mi
Schools provided by the listing agent
- Elementary: Rye Elementary School
- Middle: Rye Junior High School
- High: Portsmouth High School
- District: Rye
Source: PrimeMLS. This data may not be complete. We recommend contacting the local school district to confirm school assignments for this home.
Get a cash offer in 3 minutes
Find out how much your home could sell for in as little as 3 minutes with a no-obligation cash offer.
Estimated market value$1,019,400
Get a cash offer in 3 minutes
Find out how much your home could sell for in as little as 3 minutes with a no-obligation cash offer.
Estimated market value
$1,019,400

