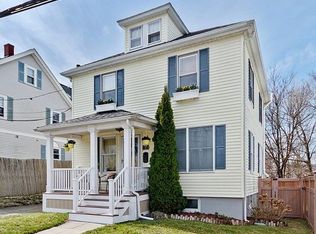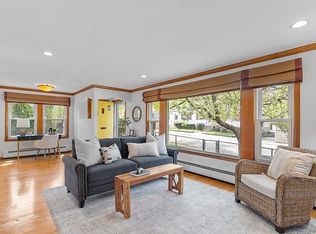Sold for $725,000 on 08/22/23
$725,000
35 Moore St, Waltham, MA 02453
3beds
2,360sqft
Single Family Residence
Built in 1970
6,761 Square Feet Lot
$856,600 Zestimate®
$307/sqft
$3,821 Estimated rent
Home value
$856,600
$797,000 - $925,000
$3,821/mo
Zestimate® history
Loading...
Owner options
Explore your selling options
What's special
Welcome home to this original home owner built Ranch! Tucked away in a quaint convenient neighborhood, within walking distance to Moody Street and the Charles River walkway. This home offers a fireplaced living room, spacious eat-in kitchen with peninsula with plenty of cabinet space, a sun filled sunroom with lots of windows and direct yard access. Three comfortable bedrooms with plenty of closet space! Hardwood floors thru out! The fully finished lower level offers a fireplaced family room, a playroom, a bathroom and separate laundry room. A single detached garage, a stand alone shed and plenty of backyard!!
Zillow last checked: 8 hours ago
Listing updated: August 30, 2023 at 05:08pm
Listed by:
Paul C. Morreale 781-589-1733,
Gelineau & Associates, R.E. 781-894-4020
Bought with:
Archana Agrawal
Coldwell Banker Realty - Chelmsford
Source: MLS PIN,MLS#: 73131051
Facts & features
Interior
Bedrooms & bathrooms
- Bedrooms: 3
- Bathrooms: 2
- Full bathrooms: 2
Primary bedroom
- Features: Closet, Flooring - Hardwood
- Level: First
- Area: 156
- Dimensions: 13 x 12
Bedroom 2
- Features: Closet, Flooring - Hardwood
- Level: First
- Area: 130
- Dimensions: 13 x 10
Bedroom 3
- Features: Closet, Flooring - Hardwood
- Level: First
- Area: 110
- Dimensions: 11 x 10
Primary bathroom
- Features: No
Bathroom 1
- Features: Bathroom - Double Vanity/Sink, Bathroom - Tiled With Tub & Shower
- Level: First
Bathroom 2
- Features: Bathroom - 3/4
- Level: Basement
Family room
- Features: Flooring - Wall to Wall Carpet
- Level: Basement
- Area: 180
- Dimensions: 15 x 12
Kitchen
- Features: Flooring - Laminate, Dining Area, Exterior Access, Slider, Peninsula
- Level: First
- Area: 242
- Dimensions: 22 x 11
Living room
- Features: Flooring - Hardwood, Window(s) - Picture
- Level: First
- Area: 224
- Dimensions: 16 x 14
Heating
- Baseboard, Natural Gas
Cooling
- None
Appliances
- Laundry: In Basement, Washer Hookup
Features
- Ceiling Fan(s), Slider, Sun Room, Play Room
- Flooring: Hardwood, Laminate, Flooring - Vinyl, Flooring - Wall to Wall Carpet
- Doors: Storm Door(s)
- Windows: Storm Window(s)
- Basement: Finished
- Number of fireplaces: 2
- Fireplace features: Family Room, Living Room
Interior area
- Total structure area: 2,360
- Total interior livable area: 2,360 sqft
Property
Parking
- Total spaces: 4
- Parking features: Detached, Paved Drive, Off Street
- Garage spaces: 1
- Uncovered spaces: 3
Accessibility
- Accessibility features: No
Features
- Patio & porch: Porch - Enclosed
- Exterior features: Porch - Enclosed, Rain Gutters, Storage, Fenced Yard
- Fencing: Fenced/Enclosed,Fenced
Lot
- Size: 6,761 sqft
Details
- Parcel number: M:070 B:025 L:0024,840436
- Zoning: 1
Construction
Type & style
- Home type: SingleFamily
- Architectural style: Ranch
- Property subtype: Single Family Residence
Materials
- Frame
- Foundation: Concrete Perimeter
- Roof: Shingle
Condition
- Year built: 1970
Utilities & green energy
- Electric: 100 Amp Service
- Sewer: Public Sewer
- Water: Public
- Utilities for property: for Electric Range, for Electric Oven, Washer Hookup
Community & neighborhood
Community
- Community features: Public Transportation, Shopping, Pool, Tennis Court(s), Park, Bike Path, House of Worship, Public School, T-Station, Sidewalks
Location
- Region: Waltham
Other
Other facts
- Listing terms: Contract
Price history
| Date | Event | Price |
|---|---|---|
| 8/22/2023 | Sold | $725,000+20.9%$307/sqft |
Source: MLS PIN #73131051 | ||
| 6/30/2023 | Listed for sale | $599,900$254/sqft |
Source: MLS PIN #73131051 | ||
Public tax history
| Year | Property taxes | Tax assessment |
|---|---|---|
| 2025 | $6,087 +2.4% | $619,900 +0.5% |
| 2024 | $5,947 +0.8% | $616,900 +7.9% |
| 2023 | $5,899 -0.7% | $571,600 +7.2% |
Find assessor info on the county website
Neighborhood: 02453
Nearby schools
GreatSchools rating
- 5/10Henry Whittemore Elementary SchoolGrades: K-5Distance: 0.2 mi
- 6/10John W. McDevitt Middle SchoolGrades: 6-8Distance: 0.8 mi
- 3/10Waltham Sr High SchoolGrades: 9-12Distance: 1.9 mi
Schools provided by the listing agent
- Elementary: Whittemore
- Middle: Mcdevitt
- High: W.H.S
Source: MLS PIN. This data may not be complete. We recommend contacting the local school district to confirm school assignments for this home.
Get a cash offer in 3 minutes
Find out how much your home could sell for in as little as 3 minutes with a no-obligation cash offer.
Estimated market value
$856,600
Get a cash offer in 3 minutes
Find out how much your home could sell for in as little as 3 minutes with a no-obligation cash offer.
Estimated market value
$856,600

