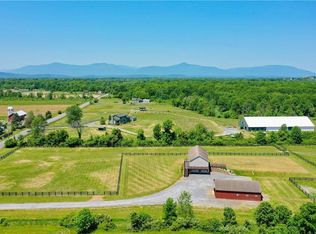Lovely Contemporary style one level home with 3 bedrooms, 2 baths which includes large Suite. Open concept with sleek hardwood floors and fireplace. Fabulous Granite Kitchen with ample cabinets and work space. Doors to back deck and large yard allow for a beautiful Catskill Mountain View and Horse Farm, Front Covered Porch with vast view of sparkling pond with fountain is perfect for kicking back on a balmy evening. Located off quiet road in the Red Hook School District.
This property is off market, which means it's not currently listed for sale or rent on Zillow. This may be different from what's available on other websites or public sources.
