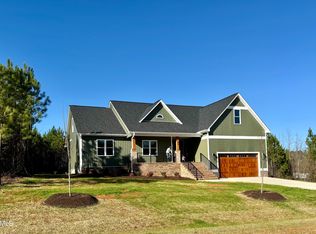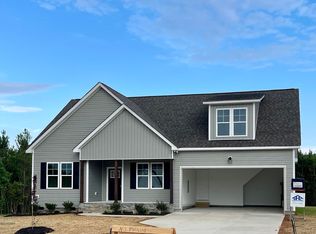Sold for $500,000 on 01/09/25
$500,000
35 Moonraker Dr, Spring Hope, NC 27882
4beds
2,677sqft
Single Family Residence, Residential
Built in 2024
0.75 Acres Lot
$499,800 Zestimate®
$187/sqft
$-- Estimated rent
Home value
$499,800
$420,000 - $600,000
Not available
Zestimate® history
Loading...
Owner options
Explore your selling options
What's special
New 1.5 Story Farmhouse Style Open Concept Home situated on a cul de sac Lot in a small quiet neighborhood with Privacy! 3 Bedrooms including the Primary on the main floor, Spacious Living area's with a beautiful center island and gorgeous screened porch!Site finished Hardwood floors in the Living area's , a pantry to die for and a laundry room with built-in shelving. 4th bedroom upstairs with a Gameroom and full bath Plus TREMENDOUS walk-in storage or future expansion possibilities. Built in features unique to Greyland Builders You don't want to miss these last remaining homes .
Zillow last checked: 8 hours ago
Listing updated: February 18, 2025 at 06:27am
Listed by:
Sharon Baldwin 919-669-6644,
Sunflower Realty, LLC
Bought with:
Donna Amore Lacest Brown, 335686
Century 21 Folks Properties
Source: Doorify MLS,MLS#: 10050243
Facts & features
Interior
Bedrooms & bathrooms
- Bedrooms: 4
- Bathrooms: 3
- Full bathrooms: 3
Heating
- Electric, Forced Air
Cooling
- Central Air
Appliances
- Included: Dishwasher, Electric Range, Exhaust Fan, Microwave, Range
- Laundry: Electric Dryer Hookup, Laundry Room, Main Level, Washer Hookup
Features
- Built-in Features, Ceiling Fan(s), Crown Molding, Double Vanity, Entrance Foyer, Granite Counters, Kitchen Island, Pantry, Separate Shower, Smooth Ceilings, Walk-In Shower, Water Closet
- Flooring: Carpet, Hardwood, Tile
- Basement: Crawl Space
- Number of fireplaces: 1
- Fireplace features: Family Room
Interior area
- Total structure area: 2,677
- Total interior livable area: 2,677 sqft
- Finished area above ground: 2,677
- Finished area below ground: 0
Property
Parking
- Total spaces: 4
- Parking features: Concrete, Driveway, Garage, Garage Faces Front
- Attached garage spaces: 2
- Uncovered spaces: 2
Features
- Levels: One and One Half
- Stories: 1
- Exterior features: Rain Gutters
- Fencing: None
- Has view: Yes
Lot
- Size: 0.75 Acres
- Dimensions: 321.59 x 18.26 x 169.47 x 179.10 x 140.51 x 199.11
- Features: Cul-De-Sac, Landscaped, Partially Cleared
Details
- Parcel number: 2739539290
- Zoning: R-30
- Special conditions: Standard
Construction
Type & style
- Home type: SingleFamily
- Architectural style: Craftsman, Farmhouse
- Property subtype: Single Family Residence, Residential
Materials
- Vinyl Siding
- Foundation: Combination
- Roof: Shingle
Condition
- New construction: Yes
- Year built: 2024
- Major remodel year: 2024
Details
- Builder name: Greyland Builders LLC
Utilities & green energy
- Sewer: Septic Tank
- Water: Well
- Utilities for property: Cable Available, Electricity Connected, Septic Connected, Water Connected
Community & neighborhood
Community
- Community features: None
Location
- Region: Spring Hope
- Subdivision: Brantley Ridge
HOA & financial
HOA
- Has HOA: Yes
- HOA fee: $400 annually
- Amenities included: None
- Services included: Road Maintenance
Price history
| Date | Event | Price |
|---|---|---|
| 1/9/2025 | Sold | $500,000$187/sqft |
Source: | ||
| 11/23/2024 | Pending sale | $500,000$187/sqft |
Source: | ||
| 11/13/2024 | Price change | $500,000-4.7%$187/sqft |
Source: | ||
| 10/1/2024 | Price change | $524,900-2.8%$196/sqft |
Source: | ||
| 9/2/2024 | Listed for sale | $539,900$202/sqft |
Source: | ||
Public tax history
Tax history is unavailable.
Neighborhood: 27882
Nearby schools
GreatSchools rating
- 5/10Bunn ElementaryGrades: PK-5Distance: 3.6 mi
- 3/10Bunn MiddleGrades: 6-8Distance: 4.8 mi
- 3/10Bunn HighGrades: 9-12Distance: 3.2 mi
Schools provided by the listing agent
- Elementary: Franklin - Bunn
- Middle: Franklin - Bunn
- High: Franklin - Bunn
Source: Doorify MLS. This data may not be complete. We recommend contacting the local school district to confirm school assignments for this home.

Get pre-qualified for a loan
At Zillow Home Loans, we can pre-qualify you in as little as 5 minutes with no impact to your credit score.An equal housing lender. NMLS #10287.

