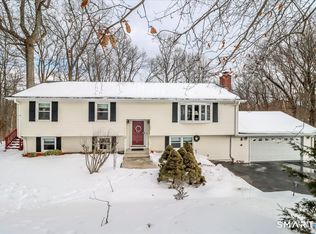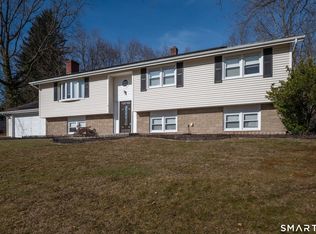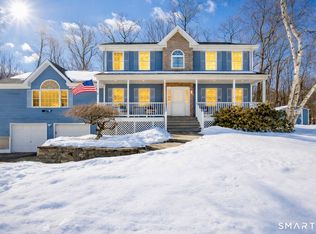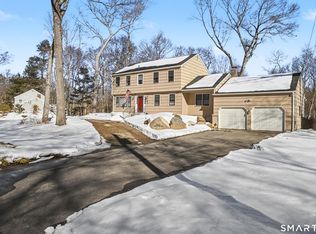Welcome to your forever home in the peaceful 55+ community of Northford, CT! This stunning 2-bedroom, 2.5-bath residence is tucked away at the end of a quiet dead-end road, offering privacy and tranquility while still being close to local amenities. Step inside to find beautiful hardwood flooring flowing seamlessly throughout the main level, creating warmth and elegance in every room. The completely remodeled kitchen is a true showpiece-perfect for those who love to cook or entertain-with modern finishes, high-end appliances, and plenty of space to craft your favorite dishes. Just off the living room, a bright sunroom invites you to relax, enjoy your morning coffee, or watch the birds in your scenic surroundings. Every detail of this home has been thoughtfully designed for comfort and style. Don't miss this rare opportunity to own a beautifully updated home in one of Northford's most desirable 55+ communities!
For sale
$609,900
35 Montgomery Road #35, North Branford, CT 06472
2beds
2,432sqft
Est.:
Single Family Residence
Built in 2004
-- sqft lot
$-- Zestimate®
$251/sqft
$500/mo HOA
What's special
Bright sunroomHigh-end appliancesScenic surroundingsModern finishesCompletely remodeled kitchen
- 2 days |
- 756 |
- 10 |
Zillow last checked:
Listing updated:
Listed by:
Casey Meadows (860)262-3471,
William Raveis Real Estate 860-344-1658
Source: Smart MLS,MLS#: 24154476
Tour with a local agent
Facts & features
Interior
Bedrooms & bathrooms
- Bedrooms: 2
- Bathrooms: 3
- Full bathrooms: 2
- 1/2 bathrooms: 1
Primary bedroom
- Level: Main
Bedroom
- Level: Upper
Dining room
- Level: Main
Living room
- Level: Main
Heating
- Forced Air, Natural Gas
Cooling
- Central Air
Appliances
- Included: Electric Cooktop, Oven/Range, Microwave, Refrigerator, Dishwasher, Water Heater
Features
- Basement: Full
- Attic: Pull Down Stairs
- Has fireplace: No
Interior area
- Total structure area: 2,432
- Total interior livable area: 2,432 sqft
- Finished area above ground: 2,432
Property
Parking
- Total spaces: 2
- Parking features: Attached
- Attached garage spaces: 2
Lot
- Features: Level
Details
- Parcel number: 2466278
- Zoning: R80
Construction
Type & style
- Home type: SingleFamily
- Architectural style: Other
- Property subtype: Single Family Residence
Materials
- Vinyl Siding
- Foundation: Concrete Perimeter
- Roof: Asphalt
Condition
- New construction: No
- Year built: 2004
Utilities & green energy
- Sewer: Public Sewer
- Water: Public
Community & HOA
Community
- Subdivision: Northford
HOA
- Has HOA: Yes
- Services included: Maintenance Grounds, Snow Removal, Road Maintenance
- HOA fee: $500 monthly
Location
- Region: Northford
Financial & listing details
- Price per square foot: $251/sqft
- Tax assessed value: $384,000
- Annual tax amount: $10,602
- Date on market: 2/17/2026
Estimated market value
Not available
Estimated sales range
Not available
Not available
Price history
Price history
| Date | Event | Price |
|---|---|---|
| 2/17/2026 | Listed for sale | $609,900+27.1%$251/sqft |
Source: | ||
| 6/27/2022 | Sold | $480,000+4.4%$197/sqft |
Source: | ||
| 5/13/2022 | Listed for sale | $459,900+5.2%$189/sqft |
Source: | ||
| 4/29/2005 | Sold | $437,249$180/sqft |
Source: | ||
Public tax history
Public tax history
Tax history is unavailable.BuyAbility℠ payment
Est. payment
$4,460/mo
Principal & interest
$2877
Property taxes
$1083
HOA Fees
$500
Climate risks
Neighborhood: Northford
Nearby schools
GreatSchools rating
- 7/10Totoket Valley Elementary SchoolGrades: 3-5Distance: 0.3 mi
- 4/10North Branford Intermediate SchoolGrades: 6-8Distance: 4 mi
- 7/10North Branford High SchoolGrades: 9-12Distance: 3.9 mi
Local experts in 06472
- Loading
- Loading




