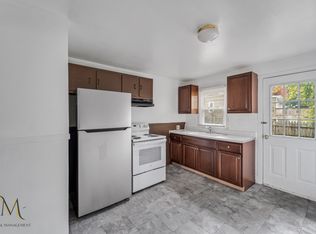Fantastically maintained ranch home located in a great area of Chicopee is ready for a new family! This spacious home has 3 large bedrooms with generous closets and a very large full bath that has had some updating. Hardwood floors greet you in the spacious living room and carry on through all 3 bedrooms with a tasteful laminate in the updated eat-in kitchen with newer cabinets and granite counter tops. This home has had many updates including a newer roof, newer windows, a large trex deck outside and Gas for cooking and heating! The basement space is half finished with tons of potential for a large family room! Tons of storage and bright lighting will make laundry a breeze. The outdoor space is where this home really shines, with a very large trex deck leading to a patio space and large fenced in yard! Buyers never got to inspections, had cold feet from the start, their loss, your gain, Stop by and see this great home!
This property is off market, which means it's not currently listed for sale or rent on Zillow. This may be different from what's available on other websites or public sources.
