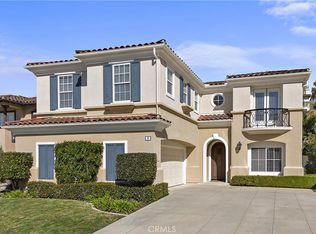Stunning forever ocean views in Spyglass Hill!! Home is undergoing a major interior remodel - interior photos coming soon! Perched in the prestigious Spyglass Hill neighborhood of Corona del Mar, this beautifully updated single-level home blends modern elegance with breathtaking ocean, Catalina Island, and twinkling city light views at night. Designed with an open floor plan for effortless living and entertaining, this residence offers two spacious primary suites, a fully remodeled oversized kitchen with a breakfast nook overlooking your private front yard, and brand-new flooring throughout. The gated front yard welcomes you with lush grass and a private courtyard, while the backyard is a true showstopper featuring a sparkling pool and spa with unobstructed ocean vistas that stretch into the horizon. Enjoy golden sunsets and twinkling city lights from nearly every room. Additional highlights include a 3-car garage, expansive living spaces, and a seamless indoor-outdoor flow that captures the best of Southern California living. This is a rare opportunity to lease a remodeled, move-in-ready retreat in one of Newport Beach's most sought-after communities.
House for rent
$14,500/mo
35 Montecito Dr, Corona Del Mar, CA 92625
4beds
2,904sqft
Price is base rent and doesn't include required fees.
Singlefamily
Available now
-- Pets
Central air
Electric dryer hookup laundry
3 Garage spaces parking
Central, fireplace
What's special
Ocean viewsUnobstructed ocean vistasSparkling pool and spaGolden sunsetsPrivate courtyardTwinkling city lightsTwinkling city light views
- 5 days
- on Zillow |
- -- |
- -- |
Travel times
Facts & features
Interior
Bedrooms & bathrooms
- Bedrooms: 4
- Bathrooms: 4
- Full bathrooms: 3
- 1/2 bathrooms: 1
Rooms
- Room types: Breakfast Nook, Dining Room, Family Room, Master Bath
Heating
- Central, Fireplace
Cooling
- Central Air
Appliances
- Laundry: Electric Dryer Hookup, Hookups, Inside, Washer Hookup
Features
- Bar, Beamed Ceilings, Breakfast Nook, Built-in Features, Eating Area In Dining Room, Entry, Family Room, High Ceilings, Kitchen, Living Room, Main Floor Bedroom, Main Floor Master Bedroom, Master Bathroom, Master Bedroom, Master Suite, Open Floorplan, Two Master Bedrooms
- Has fireplace: Yes
Interior area
- Total interior livable area: 2,904 sqft
Property
Parking
- Total spaces: 3
- Parking features: Garage, Covered
- Has garage: Yes
- Details: Contact manager
Features
- Stories: 1
- Exterior features: 0-1 Unit/Acre, Association Dues included in rent, Back Yard, Bar, Beamed Ceilings, Breakfast Nook, Built-in Features, Courtyard, Curbs, Eating Area In Dining Room, Electric Dryer Hookup, Entry, Family Room, Front Yard, Garage, Garage - Two Door, Garage Faces Front, Gutters, Heating system: Central, High Ceilings, Inside, Kitchen, Lawn, Living Room, Main Floor Bedroom, Main Floor Master Bedroom, Master Bathroom, Master Bedroom, Master Suite, Open Floorplan, Park, Pool included in rent, Private, Sidewalks, Street Lights, Two Master Bedrooms, View Type: Catalina, View Type: City Lights, View Type: Coastline, View Type: Courtyard, View Type: Harbor, View Type: Ocean, View Type: Panoramic, Washer Hookup
- Has private pool: Yes
- Has spa: Yes
- Spa features: Hottub Spa
- Has view: Yes
- View description: City View
Details
- Parcel number: 46103201
Construction
Type & style
- Home type: SingleFamily
- Property subtype: SingleFamily
Condition
- Year built: 1974
Community & HOA
HOA
- Amenities included: Pool
Location
- Region: Corona Del Mar
Financial & listing details
- Lease term: 12 Months,24 Months,Negotiable
Price history
| Date | Event | Price |
|---|---|---|
| 5/15/2025 | Listed for rent | $14,500$5/sqft |
Source: CRMLS #NP25096492 | ||
| 3/29/1996 | Sold | $720,000$248/sqft |
Source: Public Record | ||
![[object Object]](https://photos.zillowstatic.com/fp/00ded387099991954d70c9d7d3ebdd24-p_i.jpg)
