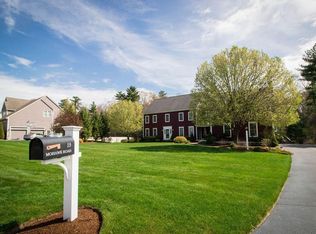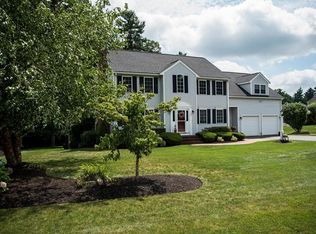Beautifully maintained property inside and out located close to 495 with easy access to the Cape, Providence or Boston. Large open floor plan with plenty of room for everyone. Finished basement with walk out to inground pool. ( pool is currently not open this year) Home office options if needed one on first floor and one on second. Second floor laundry. Do to COVID 19 we will be following CDC guideline for showings All guests will be required to wear a mask and only groups of 4 allowed in at a time.
This property is off market, which means it's not currently listed for sale or rent on Zillow. This may be different from what's available on other websites or public sources.

