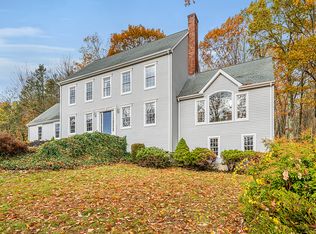Sold for $700,000 on 07/07/25
$700,000
35 Misty Meadow Road, Burlington, CT 06013
4beds
3,040sqft
Single Family Residence
Built in 1988
1.14 Acres Lot
$720,800 Zestimate®
$230/sqft
$3,607 Estimated rent
Home value
$720,800
$656,000 - $793,000
$3,607/mo
Zestimate® history
Loading...
Owner options
Explore your selling options
What's special
YOUR PRIVATE RETREAT AWAITS! Tucked away at the end of a the cul de sac, this beautifully maintained 4 bedroom, 2 1/2 bathroom home sits on over an acre of level land, backing directly to the State Forest for ultimate privacy. Updated eat-in kitchen featuring quartz countertops, an island, and ample modern cabinetry. The inviting living room, complete with a wood-burning fireplace, provides a cozy gathering space with hardwood floors flowing throughout. The first floor primary suite with cathedral ceilings is a serene retreat, featuring an ensuite bath with double sinks, granite counters, and a separate shower. Upstairs, you'll find 3 additional bedrooms a main bath, all with quartz counters. The finished lower level adds 390 square feet of heated and air-conditioned living space, offering endless possibilities for a media room, gym, or home office. Additional features include a two-car oversized garage, a new water heater, a generator hookup, and brand-new central air (2023). Step outside to your own private oasis-professionally landscaped grounds, a brand-new deck (April 2025), and a new above-ground pool from 2021, set the stage for outdoor enjoyment. Whether you're hosting gatherings or enjoying peaceful moments in nature, this home delivers the perfect blend of privacy, tranquility, and modern convenience.
Zillow last checked: 8 hours ago
Listing updated: July 07, 2025 at 07:54am
Listed by:
Julie Corrado 860-604-3809,
Coldwell Banker Realty 860-644-2461
Bought with:
Joseph Neary, RES.0823580
Better Living Realty, LLC
Source: Smart MLS,MLS#: 24070269
Facts & features
Interior
Bedrooms & bathrooms
- Bedrooms: 4
- Bathrooms: 3
- Full bathrooms: 2
- 1/2 bathrooms: 1
Primary bedroom
- Features: Cathedral Ceiling(s), Full Bath
- Level: Main
Bedroom
- Level: Upper
Bedroom
- Level: Upper
Bedroom
- Level: Upper
Dining room
- Level: Main
Living room
- Level: Main
Heating
- Forced Air, Oil
Cooling
- Central Air
Appliances
- Included: Oven/Range, Microwave, Refrigerator, Dishwasher, Washer, Dryer, Water Heater
- Laundry: Main Level
Features
- Basement: Full,Partially Finished
- Number of fireplaces: 1
Interior area
- Total structure area: 3,040
- Total interior livable area: 3,040 sqft
- Finished area above ground: 2,650
- Finished area below ground: 390
Property
Parking
- Total spaces: 2
- Parking features: Attached, Garage Door Opener
- Attached garage spaces: 2
Features
- Patio & porch: Screened, Porch, Deck
- Has private pool: Yes
- Pool features: Above Ground
Lot
- Size: 1.14 Acres
- Features: Few Trees
Details
- Parcel number: 500073
- Zoning: R44
Construction
Type & style
- Home type: SingleFamily
- Architectural style: Cape Cod,Ranch
- Property subtype: Single Family Residence
Materials
- Wood Siding
- Foundation: Concrete Perimeter
- Roof: Asphalt
Condition
- New construction: No
- Year built: 1988
Utilities & green energy
- Sewer: Septic Tank
- Water: Well
- Utilities for property: Cable Available
Community & neighborhood
Location
- Region: Burlington
Price history
| Date | Event | Price |
|---|---|---|
| 7/7/2025 | Sold | $700,000+17.6%$230/sqft |
Source: | ||
| 5/6/2025 | Pending sale | $595,000$196/sqft |
Source: | ||
| 5/3/2025 | Listed for sale | $595,000+46.9%$196/sqft |
Source: | ||
| 8/29/2011 | Sold | $405,000$133/sqft |
Source: Public Record Report a problem | ||
Public tax history
| Year | Property taxes | Tax assessment |
|---|---|---|
| 2025 | $9,774 +2.7% | $367,430 |
| 2024 | $9,516 +10.1% | $367,430 +36.8% |
| 2023 | $8,646 -1.5% | $268,520 |
Find assessor info on the county website
Neighborhood: 06013
Nearby schools
GreatSchools rating
- 8/10Lake Garda Elementary SchoolGrades: PK-4Distance: 2.9 mi
- 7/10Har-Bur Middle SchoolGrades: 5-8Distance: 4.4 mi
- 7/10Lewis S. Mills High SchoolGrades: 9-12Distance: 4.4 mi
Schools provided by the listing agent
- Elementary: Lake Garda
- Middle: Har-Bur
- High: Lewis Mills
Source: Smart MLS. This data may not be complete. We recommend contacting the local school district to confirm school assignments for this home.

Get pre-qualified for a loan
At Zillow Home Loans, we can pre-qualify you in as little as 5 minutes with no impact to your credit score.An equal housing lender. NMLS #10287.
Sell for more on Zillow
Get a free Zillow Showcase℠ listing and you could sell for .
$720,800
2% more+ $14,416
With Zillow Showcase(estimated)
$735,216