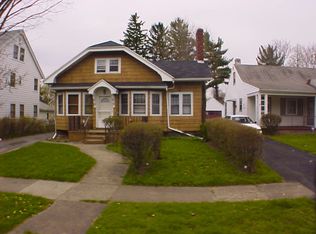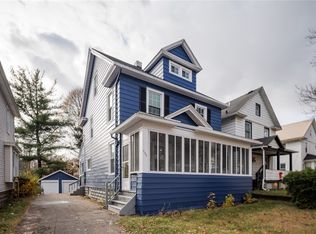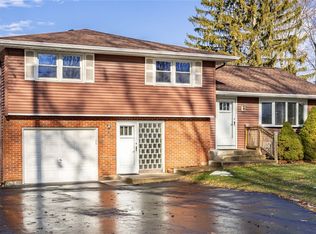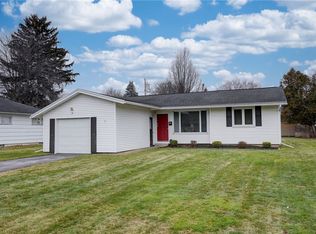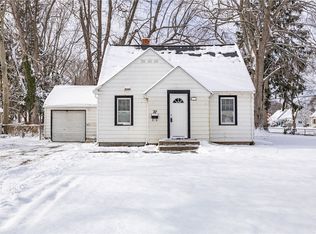Take a look at this spacious 4-bedroom, 2 bath single-family home located in the desirable 19th Ward neighborhood. Perfect to add to your portfolio or to owner-occupy, this home features a modern kitchen, updated bathroom, newer hot water tank, and brand new roof! An active Certificate of Occupancy is in place through 10/13/2029, giving you peace of mind and immediate rental potential.
Pending
Price cut: $12 (12/18)
$199,988
35 Milton St, Rochester, NY 14619
4beds
1,811sqft
Single Family Residence
Built in 1920
7,501.03 Square Feet Lot
$-- Zestimate®
$110/sqft
$-- HOA
What's special
Updated bathroomBrand new roofModern kitchen
- 69 days |
- 888 |
- 82 |
Zillow last checked: 8 hours ago
Listing updated: December 30, 2025 at 01:32pm
Listing by:
Real Broker NY LLC 585-270-4073,
Preston Garcia 585-820-7977
Source: NYSAMLSs,MLS#: R1641407 Originating MLS: Rochester
Originating MLS: Rochester
Facts & features
Interior
Bedrooms & bathrooms
- Bedrooms: 4
- Bathrooms: 2
- Full bathrooms: 2
Heating
- Gas, Forced Air
Appliances
- Included: Dishwasher, Exhaust Fan, Gas Oven, Gas Range, Gas Water Heater, Range Hood
- Laundry: In Basement
Features
- Separate/Formal Dining Room, Eat-in Kitchen, Separate/Formal Living Room, Granite Counters, Great Room, Natural Woodwork
- Flooring: Ceramic Tile, Hardwood, Varies
- Basement: Full
- Number of fireplaces: 1
Interior area
- Total structure area: 1,811
- Total interior livable area: 1,811 sqft
Property
Parking
- Total spaces: 2
- Parking features: Detached, Garage
- Garage spaces: 2
Features
- Patio & porch: Balcony, Deck
- Exterior features: Blacktop Driveway, Balcony, Concrete Driveway, Deck, Fully Fenced
- Fencing: Full
Lot
- Size: 7,501.03 Square Feet
- Dimensions: 50 x 150
- Features: Rectangular, Rectangular Lot, Residential Lot
Details
- Parcel number: 26140012080000020230000000
- Special conditions: Standard
Construction
Type & style
- Home type: SingleFamily
- Architectural style: Historic/Antique,Two Story
- Property subtype: Single Family Residence
Materials
- Wood Siding, Copper Plumbing
- Foundation: Block
Condition
- Resale
- Year built: 1920
Utilities & green energy
- Electric: Circuit Breakers
- Sewer: Connected
- Water: Connected, Public
- Utilities for property: Cable Available, Electricity Connected, High Speed Internet Available, Sewer Connected, Water Connected
Community & HOA
Community
- Subdivision: West Ave Assn
Location
- Region: Rochester
Financial & listing details
- Price per square foot: $110/sqft
- Tax assessed value: $188,600
- Annual tax amount: $4,502
- Date on market: 11/10/2025
- Cumulative days on market: 68 days
- Listing terms: Cash,Conventional
Estimated market value
Not available
Estimated sales range
Not available
Not available
Price history
Price history
| Date | Event | Price |
|---|---|---|
| 12/30/2025 | Pending sale | $199,988$110/sqft |
Source: | ||
| 12/18/2025 | Price change | $199,9880%$110/sqft |
Source: | ||
| 11/30/2025 | Price change | $200,000+8.2%$110/sqft |
Source: | ||
| 11/10/2025 | Listed for sale | $184,900$102/sqft |
Source: | ||
| 9/30/2024 | Listing removed | $184,900$102/sqft |
Source: | ||
Public tax history
Public tax history
| Year | Property taxes | Tax assessment |
|---|---|---|
| 2024 | -- | $188,600 +121.9% |
| 2023 | -- | $85,000 +23% |
| 2022 | -- | $69,100 |
Find assessor info on the county website
BuyAbility℠ payment
Estimated monthly payment
Boost your down payment with 6% savings match
Earn up to a 6% match & get a competitive APY with a *. Zillow has partnered with to help get you home faster.
Learn more*Terms apply. Match provided by Foyer. Account offered by Pacific West Bank, Member FDIC.Climate risks
Neighborhood: 19th Ward
Nearby schools
GreatSchools rating
- 3/10School 16 John Walton SpencerGrades: PK-6Distance: 0.2 mi
- 3/10Joseph C Wilson Foundation AcademyGrades: K-8Distance: 0.8 mi
- 6/10Rochester Early College International High SchoolGrades: 9-12Distance: 0.8 mi
Schools provided by the listing agent
- District: Rochester
Source: NYSAMLSs. This data may not be complete. We recommend contacting the local school district to confirm school assignments for this home.
- Loading
