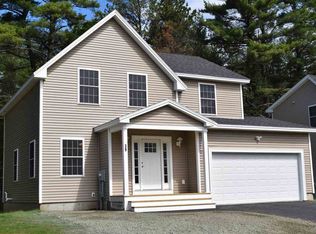This turn-key home is in absolutely beautiful condition and will keep you warm in the winter and cool in the summer with central air conditioning. Step up onto the welcoming front porch and enter into this open-concept floor plan with wood floors, consisting of the living room, dining area and spacious, fully applianced kitchen with quartz counter-tops. The tiled half-bath and laundry complete the first floor. The second floor has a generously sized master suite with a large walk-in closet and master bath with shower stall and tiled floor. You will be pleasantly surprised by the size of the other two bedrooms and guest/full bath. Clean and dry basement with a state of the art water-proofing system with guarantee transferable to new owners. A 2-car garage will keep your car snow-free all winter. Located in the Village at Norway Plains, this sweet neighborhood is close to shopping and easy access to the highway and shopping. A pleasure to show.
This property is off market, which means it's not currently listed for sale or rent on Zillow. This may be different from what's available on other websites or public sources.
