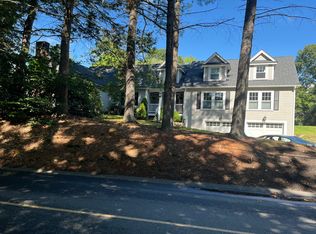Access the Massachusetts Central Rail Trail safely & easily from the convenience of your own backyard. Town Center location close to shopping, library, town buildings, schools, and Mill Pond where residents go to fish & ice skate. Newly remodeled white kitchen boasts light granite, stainless steel appliances, and gas range for the home chef. Tremendous expansion opportunity with its partially finished lower level and a 4-bedroom septic already installed. Hardwood floors throughout. Ideal for indoor/outdoor entertaining, recreational activities, and relaxing. Perfect for small families, empty-nesters, extended family, and outdoor enthusiasts. Come see what life is like on the rail trail! 2019-11-04
This property is off market, which means it's not currently listed for sale or rent on Zillow. This may be different from what's available on other websites or public sources.
