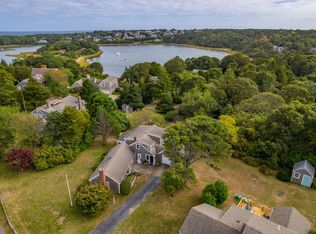Sold for $1,750,000 on 01/06/23
$1,750,000
35 Mill Pond Road, Orleans, MA 02653
4beds
2,537sqft
Single Family Residence
Built in 1946
0.37 Acres Lot
$1,989,700 Zestimate®
$690/sqft
$3,385 Estimated rent
Home value
$1,989,700
$1.85M - $2.17M
$3,385/mo
Zestimate® history
Loading...
Owner options
Explore your selling options
What's special
Cape Cod like new Dream Home located in one of Orleans most desired locations with slight water views and walk to both Mill Pond and Robert's Cove. Great location for boating, swimming , fishing & clamming. House was totally taken down to the foundation in 1997 and rebuilt with an open floor plan and walls of windows. Renovated in 2016 with a new large designer kitchen, new hardwood floors, bathrooms, & laundry The home is perfect for entertaining and living the Cape Cod lifestyle at it's best. A roof deck with panoramic views of the harbor and ocean adds to the uniqueness of this property. There is a full house generator and an outdoor shower. Not often does such a special home come on the market. .
Zillow last checked: 8 hours ago
Listing updated: September 20, 2024 at 08:18pm
Listed by:
Alberti Team teamalberti@gibsonsir.com,
Gibson Sotheby's International Realty
Bought with:
Alberti Team
Gibson Sotheby's International Realty
Source: CCIMLS,MLS#: 22206063
Facts & features
Interior
Bedrooms & bathrooms
- Bedrooms: 4
- Bathrooms: 3
- Full bathrooms: 3
Primary bedroom
- Description: Flooring: Wood
- Features: Walk-In Closet(s), View
- Level: Second
Bedroom 2
- Description: Flooring: Wood
- Features: Closet, Shared Full Bath, View
- Level: Second
Bedroom 3
- Description: Flooring: Wood
- Features: Closet, Shared Full Bath, View
- Level: Second
Bedroom 4
- Description: Flooring: Wood
- Features: Closet, Shared Full Bath
- Level: First
Primary bathroom
- Features: Private Full Bath
Kitchen
- Description: Countertop(s): Granite,Flooring: Wood
- Features: Kitchen Island, Upgraded Cabinets
- Level: First
Living room
- Description: Fireplace(s): Wood Burning,Flooring: Wood
- Level: First
Heating
- Hot Water
Cooling
- Central Air
Appliances
- Included: Dishwasher, Refrigerator, Microwave
- Laundry: Second Floor
Features
- Flooring: Hardwood, Carpet, Tile
- Basement: Interior Entry,Full
- Number of fireplaces: 1
- Fireplace features: Wood Burning
Interior area
- Total structure area: 2,537
- Total interior livable area: 2,537 sqft
Property
Parking
- Total spaces: 2
- Parking features: Garage - Attached, Open
- Attached garage spaces: 2
- Has uncovered spaces: Yes
Features
- Stories: 2
- Entry location: First Floor
- Exterior features: Outdoor Shower, Garden
- Has view: Yes
- Has water view: Yes
- Water view: Bay/Harbor
Lot
- Size: 0.37 Acres
- Features: In Town Location, Shopping, Level, Cleared, East of Route 6
Details
- Parcel number: 21200
- Zoning: R
- Special conditions: None
Construction
Type & style
- Home type: SingleFamily
- Property subtype: Single Family Residence
Materials
- Shingle Siding
- Foundation: Concrete Perimeter, Poured
- Roof: Asphalt, Shingle
Condition
- Updated/Remodeled, Actual
- New construction: No
- Year built: 1946
- Major remodel year: 1997
Utilities & green energy
- Sewer: Septic Tank
Community & neighborhood
Location
- Region: Orleans
Other
Other facts
- Listing terms: Cash
- Road surface type: Paved
Price history
| Date | Event | Price |
|---|---|---|
| 1/6/2023 | Sold | $1,750,000$690/sqft |
Source: | ||
| 11/27/2022 | Pending sale | $1,750,000$690/sqft |
Source: | ||
| 11/26/2022 | Listed for sale | $1,750,000+112.1%$690/sqft |
Source: | ||
| 9/18/2015 | Sold | $825,000-1.7%$325/sqft |
Source: | ||
| 7/7/2015 | Pending sale | $839,000$331/sqft |
Source: Wilkinson & Associates R E #21506334 | ||
Public tax history
| Year | Property taxes | Tax assessment |
|---|---|---|
| 2025 | $10,169 +21.4% | $1,629,700 +24.7% |
| 2024 | $8,378 +10.5% | $1,307,000 +7.4% |
| 2023 | $7,579 +10.1% | $1,216,600 +38.6% |
Find assessor info on the county website
Neighborhood: 02653
Nearby schools
GreatSchools rating
- 9/10Orleans Elementary SchoolGrades: K-5Distance: 2.4 mi
- 6/10Nauset Regional Middle SchoolGrades: 6-8Distance: 2.1 mi
- 7/10Nauset Regional High SchoolGrades: 9-12Distance: 4.3 mi
Schools provided by the listing agent
- District: Nauset
Source: CCIMLS. This data may not be complete. We recommend contacting the local school district to confirm school assignments for this home.

Get pre-qualified for a loan
At Zillow Home Loans, we can pre-qualify you in as little as 5 minutes with no impact to your credit score.An equal housing lender. NMLS #10287.
Sell for more on Zillow
Get a free Zillow Showcase℠ listing and you could sell for .
$1,989,700
2% more+ $39,794
With Zillow Showcase(estimated)
$2,029,494