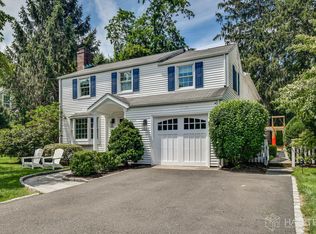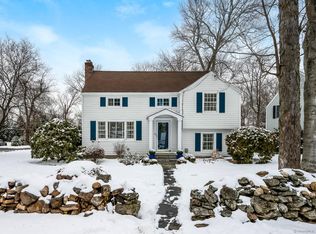Move right in to this delightful and bright colonial. Located in a sought-After neighborhood in the hindley ''Blue ribbon'' school district, this four bedroom, three bath home has it all. Formal living room with fireplace, dining room, and featuring an open floor plan with beautiful chef'S kitchen flowing into the sunny, vaulted ceiling family room. First floor den with full bath, additional finished lower level includes playroom and ample storage. Extraordinary lifestyle within minutes of train, school, shops and beach.
This property is off market, which means it's not currently listed for sale or rent on Zillow. This may be different from what's available on other websites or public sources.

