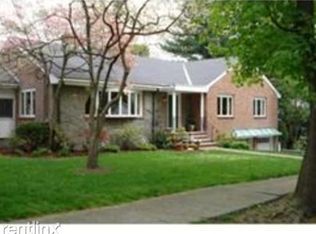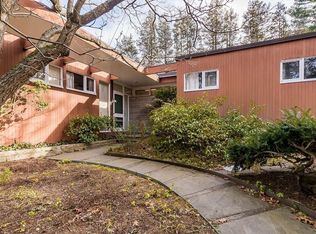Sold for $4,200,000 on 10/01/24
$4,200,000
35 Mignon Rd, Newton, MA 02465
6beds
7,495sqft
Single Family Residence
Built in 2024
0.36 Acres Lot
$4,227,200 Zestimate®
$560/sqft
$5,711 Estimated rent
Home value
$4,227,200
$3.89M - $4.61M
$5,711/mo
Zestimate® history
Loading...
Owner options
Explore your selling options
What's special
Exquisitely crafted in the distinguished New England modern colonial, custom ~ 7,500 sq ft. home seamlessly blends tradition with a contemporary allure. Architectural finesse is evident throughout, from the 10ft ceilings on the main floor to the grand foyer entrance. The heated & AC 3-car garage leads to a spacious mudroom & powder room. The main floor includes an open kitchen w/wet bar, a formal dining room, a family room, and a bedroom w/ an ensuite bath. The second floor, adorned w/ 9ft ceilings, hosts a generously proportioned laundry room and four bedrooms, each w/ensuite bath and walk-in closet. A sprawling deck overlooks greenery. The third floor offers open space w/ closets and a full bath. The finished basement, boasting 9ft ceilings, features a club room w/wet bar, a full bath, a gym, a bedroom w/ensuite bath, media room, additional laundry room, & multiple storage closets. Oversized yard, patio & heated driveway. This residence epitomizes sophistication & timeless elegance.
Zillow last checked: 8 hours ago
Listing updated: October 01, 2024 at 06:45am
Listed by:
Yari Korchnoy 617-335-8822,
New England Premier Properties 617-903-0044
Bought with:
Yari Korchnoy
New England Premier Properties
Source: MLS PIN,MLS#: 73242223
Facts & features
Interior
Bedrooms & bathrooms
- Bedrooms: 6
- Bathrooms: 9
- Full bathrooms: 8
- 1/2 bathrooms: 1
Primary bedroom
- Features: Bathroom - Full, Bathroom - Double Vanity/Sink, Closet - Linen, Walk-In Closet(s), Closet/Cabinets - Custom Built, Flooring - Hardwood, Flooring - Stone/Ceramic Tile, Balcony / Deck, Hot Tub / Spa, Double Vanity, Dressing Room, Recessed Lighting, Closet - Double, Decorative Molding, Pocket Door
- Level: Second
- Area: 323.75
- Dimensions: 18.5 x 17.5
Bedroom 2
- Level: Second
- Area: 202.5
- Dimensions: 15 x 13.5
Bedroom 3
- Level: Second
- Area: 169.5
- Dimensions: 15 x 11.3
Bedroom 4
- Level: Second
- Area: 240.5
- Dimensions: 18.5 x 13
Bedroom 5
- Level: Basement
- Area: 218.4
- Dimensions: 18.2 x 12
Primary bathroom
- Features: Yes
Dining room
- Features: Flooring - Hardwood, Recessed Lighting, Decorative Molding, Tray Ceiling(s)
- Level: Main,First
- Area: 207
- Dimensions: 15 x 13.8
Family room
- Features: Flooring - Hardwood, Open Floorplan, Decorative Molding
- Level: Main,First
- Area: 259.5
- Dimensions: 15 x 17.3
Kitchen
- Features: Flooring - Hardwood, Kitchen Island, Wet Bar, Breakfast Bar / Nook, Cabinets - Upgraded, Exterior Access, Open Floorplan, Second Dishwasher, Tray Ceiling(s)
- Level: First
- Area: 289.5
- Dimensions: 15 x 19.3
Living room
- Features: Vaulted Ceiling(s), Flooring - Hardwood, Open Floorplan, Recessed Lighting, Tray Ceiling(s)
- Level: Main,Basement
- Area: 814.22
- Dimensions: 30.9 x 26.35
Office
- Level: First
- Area: 169.5
- Dimensions: 15 x 11.3
Heating
- Central, Natural Gas, Hydro Air, Ductless
Cooling
- Central Air, Ductless
Appliances
- Laundry: Stone/Granite/Solid Countertops, Sink, Second Floor, Electric Dryer Hookup, Washer Hookup
Features
- Home Office, Exercise Room, Entry Hall, Media Room, Wet Bar, Walk-up Attic, Wired for Sound, Internet Available - Broadband, Internet Available - DSL, High Speed Internet
- Flooring: Tile, Vinyl, Carpet, Hardwood
- Doors: Insulated Doors, French Doors
- Windows: Insulated Windows, Storm Window(s)
- Basement: Full,Finished,Walk-Out Access,Interior Entry,Sump Pump,Radon Remediation System,Slab
- Number of fireplaces: 2
- Fireplace features: Family Room, Living Room, Master Bedroom
Interior area
- Total structure area: 7,495
- Total interior livable area: 7,495 sqft
Property
Parking
- Total spaces: 9
- Parking features: Attached, Garage Door Opener, Heated Garage, Garage Faces Side, Insulated, Oversized, Paved Drive, Off Street, Tandem, Driveway, Stone/Gravel
- Attached garage spaces: 3
- Uncovered spaces: 6
Features
- Patio & porch: Porch, Deck, Deck - Composite, Patio
- Exterior features: Porch, Deck, Deck - Composite, Patio, Balcony, Rain Gutters, Professional Landscaping, Sprinkler System, Decorative Lighting, Garden, Stone Wall, Outdoor Gas Grill Hookup
Lot
- Size: 0.36 Acres
- Features: Corner Lot, Wooded
Details
- Parcel number: S:32 B:022 L:0004,687922
- Zoning: SR1
Construction
Type & style
- Home type: SingleFamily
- Architectural style: Colonial,Contemporary
- Property subtype: Single Family Residence
Materials
- Frame, Brick
- Foundation: Concrete Perimeter
- Roof: Shingle,Rubber,Metal
Condition
- Year built: 2024
Details
- Warranty included: Yes
Utilities & green energy
- Electric: 110 Volts, 220 Volts, Circuit Breakers
- Sewer: Public Sewer
- Water: Public
- Utilities for property: for Gas Range, for Electric Oven, for Electric Dryer, Washer Hookup, Icemaker Connection, Outdoor Gas Grill Hookup
Green energy
- Energy efficient items: Thermostat
Community & neighborhood
Security
- Security features: Security System
Community
- Community features: Public Transportation, Shopping, Pool, Tennis Court(s), Park, Walk/Jog Trails, Golf, Medical Facility, Highway Access, House of Worship, Private School, Public School, T-Station, University, Sidewalks
Location
- Region: Newton
- Subdivision: West Newton Hill
Other
Other facts
- Listing terms: Contract
- Road surface type: Paved
Price history
| Date | Event | Price |
|---|---|---|
| 10/1/2024 | Sold | $4,200,000-7.7%$560/sqft |
Source: MLS PIN #73242223 Report a problem | ||
| 8/1/2024 | Price change | $4,550,000-2.9%$607/sqft |
Source: MLS PIN #73242223 Report a problem | ||
| 5/28/2024 | Listed for sale | $4,688,000$625/sqft |
Source: MLS PIN #73242223 Report a problem | ||
| 12/23/2023 | Listing removed | $4,688,000$625/sqft |
Source: MLS PIN #73182456 Report a problem | ||
| 11/23/2023 | Listed for sale | $4,688,000+406.6%$625/sqft |
Source: MLS PIN #73182456 Report a problem | ||
Public tax history
| Year | Property taxes | Tax assessment |
|---|---|---|
| 2025 | $30,741 +110.8% | $3,136,800 +110% |
| 2024 | $14,580 +5.5% | $1,493,900 +10.1% |
| 2023 | $13,817 +4.5% | $1,357,300 +8% |
Find assessor info on the county website
Neighborhood: West Newton
Nearby schools
GreatSchools rating
- 7/10Peirce Elementary SchoolGrades: K-5Distance: 0.1 mi
- 8/10F A Day Middle SchoolGrades: 6-8Distance: 1.5 mi
- 9/10Newton North High SchoolGrades: 9-12Distance: 1.3 mi
Schools provided by the listing agent
- Elementary: Pierce
- High: North
Source: MLS PIN. This data may not be complete. We recommend contacting the local school district to confirm school assignments for this home.
Get a cash offer in 3 minutes
Find out how much your home could sell for in as little as 3 minutes with a no-obligation cash offer.
Estimated market value
$4,227,200
Get a cash offer in 3 minutes
Find out how much your home could sell for in as little as 3 minutes with a no-obligation cash offer.
Estimated market value
$4,227,200

