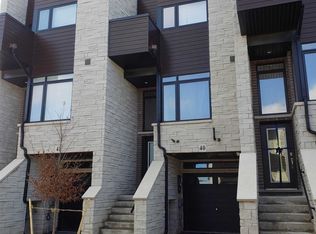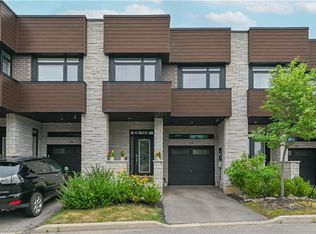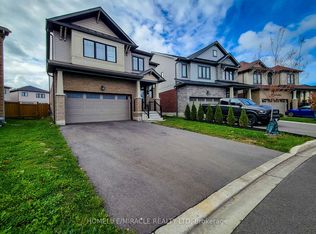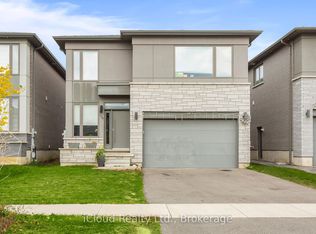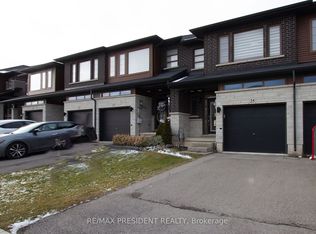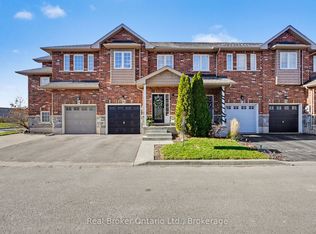This exquisite executive townhome features 3 bedrooms and 4 bathrooms, combining modern luxury with functionality. The main floor offers an open-concept living area bathed in natural light. Elegant finishes throughout include a TV custom-built stone wall with an electric fireplace, 9-foot ceilings, pot lights, modern light fixtures, heavy duty vinyl flooring on all three levels, expansive wall-to-wall windows on main floor and a floating staircase that adds a dramatic touch. The gourmet kitchen is a chef's dream, boasting a large island with quartz countertops, newer high-end appliances, double oven/air fryer, and plenty of storage. A mudroom provides easy access from the garage. On the second floor, the spacious office can easily be converted into an additional bedroom if needed. The master suite is a true retreat, complete with a spa-like ensuite featuring a walk-in shower, a generous walk-in closet, and direct access to the 240 sq. ft. rooftop terrace, offering breathtaking views. A conveniently located second-floor laundry room completes this level. The fully finished basement adds even more living space, with a rec room, gym, full bathroom and a large storage room. The private backyard, overlooking a serene ravine, is perfect for relaxation and entertaining, with a large patio, a hot tub and green space. With countless upgrades throughout, this home is truly a must-see!
For sale
C$879,990
35 Midhurst Hts UNIT 30, Hamilton, ON L8J 0K9
3beds
4baths
Townhouse
Built in ----
-- sqft lot
$-- Zestimate®
C$--/sqft
C$410/mo HOA
What's special
- 113 days |
- 4 |
- 0 |
Zillow last checked: 8 hours ago
Listing updated: August 26, 2025 at 02:18pm
Listed by:
RIGHT AT HOME REALTY INC.
Source: TRREB,MLS®#: X12359076 Originating MLS®#: Toronto Regional Real Estate Board
Originating MLS®#: Toronto Regional Real Estate Board
Facts & features
Interior
Bedrooms & bathrooms
- Bedrooms: 3
- Bathrooms: 4
Heating
- Forced Air, Gas
Cooling
- Central Air
Appliances
- Laundry: In-Suite Laundry
Features
- Flooring: Carpet Free
- Basement: Finished
- Has fireplace: Yes
- Fireplace features: Electric
Interior area
- Living area range: 1800-1999 null
Video & virtual tour
Property
Parking
- Total spaces: 1
- Parking features: Private, Garage Door Opener
- Has garage: Yes
Features
- Stories: 2
- Patio & porch: Patio
- Exterior features: Landscaped, Terrace Balcony
Lot
- Topography: Flat
Details
- Parcel number: 185700030
Construction
Type & style
- Home type: Townhouse
- Property subtype: Townhouse
Materials
- Aluminum Siding, Stone
Community & HOA
HOA
- Services included: Parking Included, Common Elements Included, Building Insurance Included
- HOA fee: C$410 monthly
- HOA name: WSCP
Location
- Region: Hamilton
Financial & listing details
- Annual tax amount: C$5,496
- Date on market: 8/22/2025
RIGHT AT HOME REALTY INC.
By pressing Contact Agent, you agree that the real estate professional identified above may call/text you about your search, which may involve use of automated means and pre-recorded/artificial voices. You don't need to consent as a condition of buying any property, goods, or services. Message/data rates may apply. You also agree to our Terms of Use. Zillow does not endorse any real estate professionals. We may share information about your recent and future site activity with your agent to help them understand what you're looking for in a home.
Price history
Price history
Price history is unavailable.
Public tax history
Public tax history
Tax history is unavailable.Climate risks
Neighborhood: Nash
Nearby schools
GreatSchools rating
No schools nearby
We couldn't find any schools near this home.
- Loading
