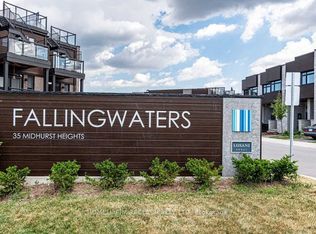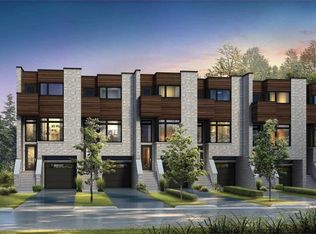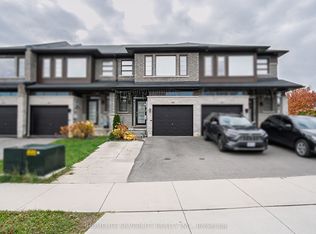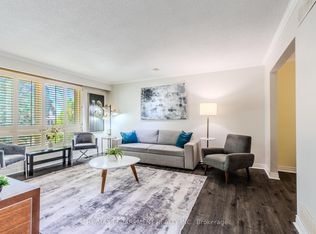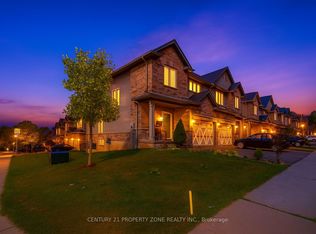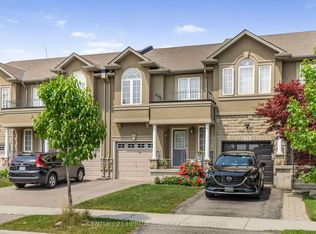The Ultimate Luxury EXECUTIVE townhouse CORNER Unit (like SEMI) in Stoney Creek by Losani Homes! Welcome to the most coveted floor plan and view in the community! This CORNER UNIT (like a SEMI) with 3 bedrooms, 4baths,HARDWOOD FLOORS all through out, CALIFORNIA Shutters windows all through out, family room in the second floor combines complete privacy with breathtaking, unobstructed views and a serene, private backyard. Step inside and be greeted by a wine cellar to envy, wall-to-wall floor-to-ceiling windows that bathe the open-concept living space in natural light. The chef-inspired kitchen features premium stainless steel appliances, QUARTZ countertops, ample storage, and custom upgrades designed for both style and functionality. The living area exudes warmth and sophistication, anchored by modern fireplace, an elegant feature wall, and designer details throughout. With hardwood floors, soaring 9-FOOT ceilings, pot lights, CALIFORNIA shutters, and SMART HOME technology, every inch reflects luxury living. A striking floating staircase adds an architectural statement. The second floor welcomes you with a bright family room that walks out to the terrace. The master bedroom is elegantly designed for warmth and comfort with walk-in closet and quartz counter 4 piece bathroom. The 2 bedrooms boast light through out. The crown jewel? A private rooftop terrace with sweeping panoramic views perfect for unforgettable starlit gatherings or tranquil morning coffee moments. The finished basement with a full bathroom offers endless possibilities for a guest suite, home office, or media room. This home doesn't just check boxes it sets a new standard for modern elegance. Extras: All ELFs, Built-in Microwave with Range Hood, Built-in Dishwasher, Washer & Dryer, Garage Remote, Fridge (purchased 2022), CALIFORNIA SHUTTERS window coverings, EV Charger.
For sale
C$799,900
35 Midhurst Hts #22, Hamilton, ON L8J 0J1
3beds
4baths
Townhouse
Built in ----
-- sqft lot
$-- Zestimate®
C$--/sqft
C$412/mo HOA
What's special
- 56 days |
- 1 |
- 0 |
Zillow last checked: 8 hours ago
Listing updated: October 18, 2025 at 11:24am
Listed by:
ROYAL LEPAGE SIGNATURE REALTY
Source: TRREB,MLS®#: X12470291 Originating MLS®#: Toronto Regional Real Estate Board
Originating MLS®#: Toronto Regional Real Estate Board
Facts & features
Interior
Bedrooms & bathrooms
- Bedrooms: 3
- Bathrooms: 4
Heating
- Forced Air, Electric
Cooling
- Central Air
Appliances
- Included: Built-In Oven, Countertop Range
- Laundry: In-Suite Laundry
Features
- Flooring: Carpet Free
- Basement: Finished
- Has fireplace: Yes
- Fireplace features: Electric, Living Room
Interior area
- Living area range: 1800-1999 null
Video & virtual tour
Property
Parking
- Total spaces: 2
- Parking features: Garage Door Opener
- Has garage: Yes
Features
- Stories: 2
- Patio & porch: Deck, Porch
- Exterior features: Terrace Balcony
- Has view: Yes
- View description: City
Lot
- Features: Electric Car Charger, Fenced Yard, Greenbelt/Conservation, Park, Terraced, Wooded/Treed
Details
- Parcel number: 185700030
Construction
Type & style
- Home type: Townhouse
- Property subtype: Townhouse
Materials
- Concrete, Stone
Community & HOA
Community
- Security: Carbon Monoxide Detector(s), Smoke Detector(s)
HOA
- Amenities included: BBQs Allowed, Rooftop Deck/Garden, Visitor Parking
- Services included: Common Elements Included, Building Insurance Included, CAC Included, Parking Included
- HOA fee: C$412 monthly
- HOA name: WSCP
Location
- Region: Hamilton
Financial & listing details
- Annual tax amount: C$6,103
- Date on market: 10/18/2025
ROYAL LEPAGE SIGNATURE REALTY
By pressing Contact Agent, you agree that the real estate professional identified above may call/text you about your search, which may involve use of automated means and pre-recorded/artificial voices. You don't need to consent as a condition of buying any property, goods, or services. Message/data rates may apply. You also agree to our Terms of Use. Zillow does not endorse any real estate professionals. We may share information about your recent and future site activity with your agent to help them understand what you're looking for in a home.
Price history
Price history
Price history is unavailable.
Public tax history
Public tax history
Tax history is unavailable.Climate risks
Neighborhood: Nash
Nearby schools
GreatSchools rating
No schools nearby
We couldn't find any schools near this home.
- Loading
