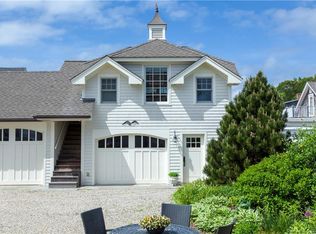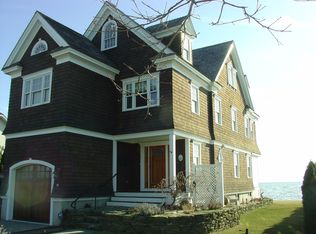Sold for $2,292,000 on 08/18/23
$2,292,000
35 Middle Beach Road, Madison, CT 06443
8beds
4,165sqft
Single Family Residence
Built in 1910
10,454.4 Square Feet Lot
$2,905,200 Zestimate®
$550/sqft
$5,771 Estimated rent
Home value
$2,905,200
$2.59M - $3.34M
$5,771/mo
Zestimate® history
Loading...
Owner options
Explore your selling options
What's special
Gracious, Spacious and Grand! This large (4165 sf), charming property has unobstructed water views from most rooms and accommodations for family, friends and perhaps even a few unexpected guests (8 generous sized bedrooms with a potential bedroom with en-suite bath on the first floor is now used as an office) and includes a front and back staircase. Enjoy the sea breezes from the deep and wide front porch or relax in the comfort of the spacious living room, den, office, dining room and eat-in kitchen all with 9’+ ceilings. Built in 1910 and owned by the same family for fifty years, the house has been updated with split system heating and cooling, a newer roof (2014), a newer septic system (2018), Rinnai on demand hot water heater, six mini split systems providing both heating and cooling, radiant heat 2nd floor only, electric baseboard 1st and 3rd floors and outdoor hot and cold shower. Sited on the corner of Middle Beach and Gull Rock Roads, this almost quarter acre property is beautifully landscaped with the potential for a swimming pool in the back yard. A spectacular vintage house with the comforts of modern day living.
Zillow last checked: 8 hours ago
Listing updated: August 18, 2023 at 09:11am
Listed by:
Margaret Muir 203-415-9187,
William Pitt Sotheby's Int'l 203-245-6700
Bought with:
Jennifer Y. Turton, REB.0408160
William Pitt Sotheby's Int'l
Source: Smart MLS,MLS#: 170562469
Facts & features
Interior
Bedrooms & bathrooms
- Bedrooms: 8
- Bathrooms: 4
- Full bathrooms: 4
Primary bedroom
- Features: Hardwood Floor
- Level: Upper
- Area: 360 Square Feet
- Dimensions: 18 x 20
Bedroom
- Features: Ceiling Fan(s), Hardwood Floor
- Level: Upper
- Area: 91 Square Feet
- Dimensions: 7 x 13
Bedroom
- Features: Ceiling Fan(s), Hardwood Floor
- Level: Upper
- Area: 140 Square Feet
- Dimensions: 14 x 10
Bedroom
- Features: Hardwood Floor
- Level: Upper
- Area: 182 Square Feet
- Dimensions: 13 x 14
Bedroom
- Features: Ceiling Fan(s), Hardwood Floor
- Level: Upper
- Area: 182 Square Feet
- Dimensions: 14 x 13
Bedroom
- Features: Ceiling Fan(s), Hardwood Floor
- Level: Upper
- Area: 306 Square Feet
- Dimensions: 18 x 17
Bedroom
- Features: Hardwood Floor
- Level: Upper
- Area: 225 Square Feet
- Dimensions: 15 x 15
Bedroom
- Features: Ceiling Fan(s), Hardwood Floor
- Level: Upper
- Area: 169 Square Feet
- Dimensions: 13 x 13
Dining room
- Features: High Ceilings, Fireplace, Hardwood Floor
- Level: Main
- Area: 204 Square Feet
- Dimensions: 12 x 17
Family room
- Features: High Ceilings, Hardwood Floor
- Level: Main
- Area: 160 Square Feet
- Dimensions: 16 x 10
Kitchen
- Features: High Ceilings, Breakfast Bar, Hardwood Floor, Kitchen Island
- Level: Main
- Area: 272 Square Feet
- Dimensions: 17 x 16
Living room
- Features: High Ceilings, Fireplace, Hardwood Floor
- Level: Main
- Area: 400 Square Feet
- Dimensions: 16 x 25
Office
- Features: High Ceilings, Hardwood Floor
- Level: Main
- Area: 156 Square Feet
- Dimensions: 12 x 13
Sun room
- Features: Ceiling Fan(s), Hardwood Floor
- Level: Upper
- Area: 247 Square Feet
- Dimensions: 13 x 19
Heating
- Baseboard, Radiant, Electric
Cooling
- Ductless
Appliances
- Included: Electric Range, Oven/Range, Microwave, Refrigerator, Dishwasher, Washer, Dryer, Gas Water Heater, Tankless Water Heater
- Laundry: Main Level, Mud Room
Features
- None
- Basement: Crawl Space
- Attic: Finished
- Number of fireplaces: 2
Interior area
- Total structure area: 4,165
- Total interior livable area: 4,165 sqft
- Finished area above ground: 4,165
Property
Parking
- Parking features: Off Street, Driveway
- Has uncovered spaces: Yes
Features
- Patio & porch: Porch
- Exterior features: Stone Wall, Underground Sprinkler
- Has view: Yes
- View description: Water
- Has water view: Yes
- Water view: Water
- Waterfront features: Waterfront, Walk to Water
Lot
- Size: 10,454 sqft
- Features: Level
Details
- Parcel number: 1154030
- Zoning: R-5
Construction
Type & style
- Home type: SingleFamily
- Architectural style: Colonial
- Property subtype: Single Family Residence
Materials
- Vinyl Siding
- Foundation: Concrete Perimeter
- Roof: Wood
Condition
- New construction: No
- Year built: 1910
Utilities & green energy
- Sewer: Septic Tank
- Water: Public
Community & neighborhood
Community
- Community features: Library, Medical Facilities, Shopping/Mall
Location
- Region: Madison
Price history
| Date | Event | Price |
|---|---|---|
| 8/18/2023 | Sold | $2,292,000-2.5%$550/sqft |
Source: | ||
| 8/2/2023 | Pending sale | $2,350,000$564/sqft |
Source: | ||
| 7/14/2023 | Price change | $2,350,000-5.8%$564/sqft |
Source: | ||
| 4/15/2023 | Listed for sale | $2,495,000$599/sqft |
Source: | ||
| 2/28/2023 | Listing removed | -- |
Source: | ||
Public tax history
| Year | Property taxes | Tax assessment |
|---|---|---|
| 2025 | $34,212 +2% | $1,525,300 |
| 2024 | $33,557 +28.8% | $1,525,300 +75.4% |
| 2023 | $26,062 +1.9% | $869,600 |
Find assessor info on the county website
Neighborhood: Madison Center
Nearby schools
GreatSchools rating
- 10/10J. Milton Jeffrey Elementary SchoolGrades: K-3Distance: 2 mi
- 9/10Walter C. Polson Upper Middle SchoolGrades: 6-8Distance: 2.1 mi
- 10/10Daniel Hand High SchoolGrades: 9-12Distance: 2 mi
Sell for more on Zillow
Get a free Zillow Showcase℠ listing and you could sell for .
$2,905,200
2% more+ $58,104
With Zillow Showcase(estimated)
$2,963,304
