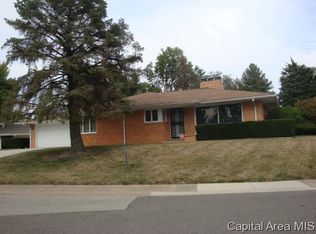Impeccably maintained BRICK home with room to spread o-u-t! Four bedrooms, 3.5 bathrooms, 3 fireplaces, full, finished basement & Backyard like an oasis with fish pond, lovely landscaping & in-ground salt water pool! Nicely updated kitchen with hickory cabinets, stainless appliances, tile backsplash, breakfast bar/island and wall pantry with roll-outs. Generously sized living room & cozy den/family room both on main floor. You'll love the HUGE master suite with fireplace. Finished, professionally waterproofed basement has rec room with pool table that stays, 2nd family room, 3rd full bath, 3rd fireplace and plenty of storage space. Replacement windows, steel beam construction, and water back up on sump pump. Pre-inspected by Teague, repairs have been made including new electrical panel! Truly move-in ready, don't miss this one! You'll have time to get all settled in just in time to open the pool for fun, fun, fun!
This property is off market, which means it's not currently listed for sale or rent on Zillow. This may be different from what's available on other websites or public sources.

