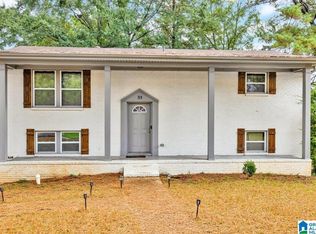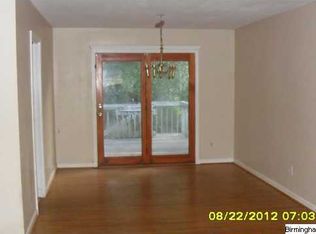DOLL HOUSE! Looking for move in ready close to shopping and walking distance to schools, this home has been well loved, in the last 6 months it's had a new roof, new A/C, new hot water heater and the kitchen has new cabinets and tile backsplash with all appliances to remain. The yard is level both front and back with a fenced backyard and a nice storage building to remain and you will enjoy rocking on your covered front porch or grilling on your nice big open deck. This home has nice hardwood floors, due to owner hazard of slipping and falling carpet was placed down but easy to remove, all custom made window treatments will remain. More pictures to come, rain has delayed photographer.
This property is off market, which means it's not currently listed for sale or rent on Zillow. This may be different from what's available on other websites or public sources.

