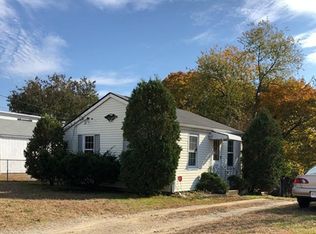Why pay condo fees!! Great Duplex in South Attleboro. One year young Roof. Three good size bedrooms. Finished basement with walkout to private backyard. Good size deck off the dining area great for entertaining. Just needs the next owner to put their finishing touches. Close to all major highways, commuter rail , and shopping.
This property is off market, which means it's not currently listed for sale or rent on Zillow. This may be different from what's available on other websites or public sources.
