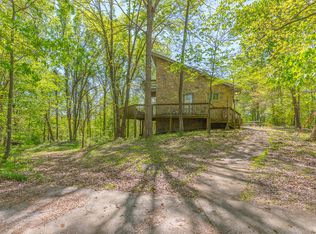Closed
$145,000
35 Memory Ln, Chatsworth, GA 30705
3beds
1,584sqft
Single Family Residence, Residential, Mobile Home
Built in 1985
1.85 Acres Lot
$175,500 Zestimate®
$92/sqft
$1,463 Estimated rent
Home value
$175,500
$154,000 - $197,000
$1,463/mo
Zestimate® history
Loading...
Owner options
Explore your selling options
What's special
Spacious open floor plan for this well cared for manufactured home on 1.85 acres with several out buildings, very large covered front porch, 3 bedrooms and 3 full baths. The kitchen appliances shall remain with the home including the dishwasher, gas oven/stove combination, and refrigerator with ice maker. The home offers a large living room plus separate dining room. The title to the home has been retired and there is a structural engineer report on file.
Zillow last checked: 8 hours ago
Listing updated: August 31, 2023 at 10:51pm
Listing Provided by:
Mary Weaver,
Coldwell Banker Kinard Realty
Bought with:
NON-MLS NMLS
Non FMLS Member
Source: FMLS GA,MLS#: 7239490
Facts & features
Interior
Bedrooms & bathrooms
- Bedrooms: 3
- Bathrooms: 3
- Full bathrooms: 3
- Main level bathrooms: 3
- Main level bedrooms: 3
Primary bedroom
- Features: Master on Main
- Level: Master on Main
Bedroom
- Features: Master on Main
Primary bathroom
- Features: Tub/Shower Combo
Dining room
- Features: Separate Dining Room
Kitchen
- Features: Breakfast Bar
Heating
- Central, Natural Gas
Cooling
- Window Unit(s)
Appliances
- Included: Dishwasher, Electric Water Heater, Gas Range, Refrigerator
- Laundry: Laundry Room, Main Level
Features
- Vaulted Ceiling(s), Walk-In Closet(s)
- Flooring: Carpet, Laminate
- Windows: None
- Basement: None
- Has fireplace: No
- Fireplace features: None
- Common walls with other units/homes: No Common Walls
Interior area
- Total structure area: 1,584
- Total interior livable area: 1,584 sqft
- Finished area above ground: 1,584
- Finished area below ground: 0
Property
Parking
- Total spaces: 2
- Parking features: Carport, Covered, Driveway, Garage, Kitchen Level
- Garage spaces: 1
- Carport spaces: 1
- Covered spaces: 2
- Has uncovered spaces: Yes
Accessibility
- Accessibility features: None
Features
- Levels: One
- Stories: 1
- Patio & porch: None
- Exterior features: None
- Pool features: None
- Spa features: None
- Fencing: None
- Has view: Yes
- View description: Rural
- Waterfront features: None
- Body of water: None
Lot
- Size: 1.85 Acres
- Features: Back Yard, Front Yard, Irregular Lot
Details
- Additional structures: Outbuilding
- Parcel number: 0050B 166
- Other equipment: None
- Horse amenities: None
Construction
Type & style
- Home type: MobileManufactured
- Architectural style: Mobile
- Property subtype: Single Family Residence, Residential, Mobile Home
Materials
- Vinyl Siding
- Foundation: See Remarks
- Roof: Metal
Condition
- Resale
- New construction: No
- Year built: 1985
Utilities & green energy
- Electric: 110 Volts, 220 Volts
- Sewer: Septic Tank
- Water: Public
- Utilities for property: Cable Available, Electricity Available, Natural Gas Available, Phone Available, Water Available
Green energy
- Energy efficient items: None
- Energy generation: None
Community & neighborhood
Security
- Security features: Smoke Detector(s)
Community
- Community features: None
Location
- Region: Chatsworth
- Subdivision: None
Other
Other facts
- Body type: Double Wide
- Road surface type: Asphalt
Price history
| Date | Event | Price |
|---|---|---|
| 8/25/2023 | Sold | $145,000-3.3%$92/sqft |
Source: | ||
| 8/2/2023 | Pending sale | $149,900$95/sqft |
Source: | ||
| 7/17/2023 | Listed for sale | $149,900$95/sqft |
Source: | ||
| 7/12/2023 | Pending sale | $149,900$95/sqft |
Source: | ||
| 7/7/2023 | Price change | $149,900-11.3%$95/sqft |
Source: | ||
Public tax history
| Year | Property taxes | Tax assessment |
|---|---|---|
| 2024 | $388 +19.4% | $16,509 +4.3% |
| 2023 | $325 +1.9% | $15,831 +3.4% |
| 2022 | $319 +20.1% | $15,309 +19.6% |
Find assessor info on the county website
Neighborhood: 30705
Nearby schools
GreatSchools rating
- 7/10Coker Elementary SchoolGrades: PK-6Distance: 1.7 mi
- 7/10Gladden Middle SchoolGrades: 7-8Distance: 3.1 mi
- 5/10Murray County High SchoolGrades: 9-12Distance: 2.9 mi
Schools provided by the listing agent
- Elementary: Coker
- Middle: Gladden
- High: Murray County
Source: FMLS GA. This data may not be complete. We recommend contacting the local school district to confirm school assignments for this home.
