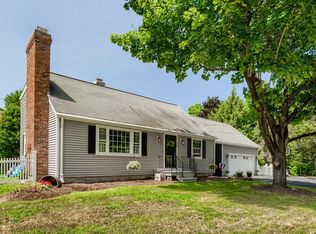Lovely, well cared for, ranch close to center of town. Walk to municipal building, churches, library, restaurants, park. Living room and bedrooms have hard work floors under carpet per sellers. Kitchen renovated with plethora of cabinets open to large, heated sunroom and country back yard. Window were replaced, lower level has 2 additional rooms that can be used as family room or exercise room. 1 car attached garage. Wired for generator and generator will stay. NEW SEPTIC BEING INSTALLED for a 3 bedroom system. No closing until September 16 th. If septic installed earlier, sellers open to earlier close. Won't last. First showings at OPEN HOUSE, JULY 19 th, 11:30 to 1. MASK REQUIRED.
This property is off market, which means it's not currently listed for sale or rent on Zillow. This may be different from what's available on other websites or public sources.

