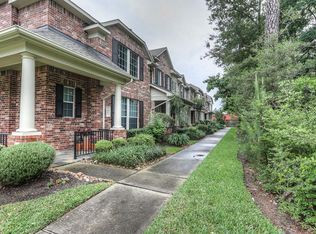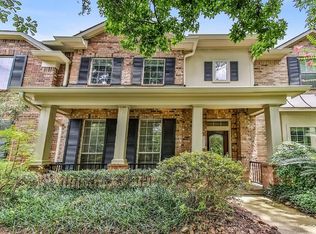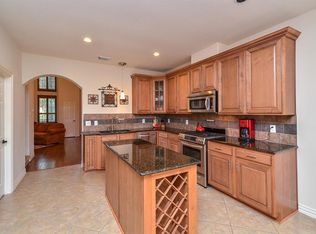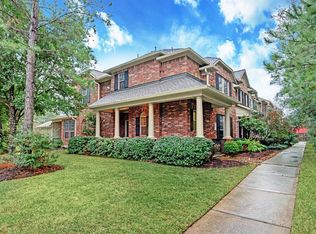Welcome home to 35 Medley ln. a charming 2- story, located in the fabulous neighborhood of Pipers Green. No front neighbors. Across the street from the neighborhood park and conveniently located to all the amenities that The Woodlands has to offer. This beautiful 3-bedroom, 2.5-bath, 2-car garage home is full of updates. Wood flooring throughout the main downstairs living area along with plantation shutters. The fully updated kitchen, is any chef's dream with granite, double gas ovens, built-in wine rack and tons of storage! Open floor plan from kitchen to the family room and a private patio off the breakfast area, makes this an amazing entertainment area. Formal dining and formal living plus half bath and under-stair storage area, completes the first floor. All bedrooms and game room w/built in desk are upstairs. Master retreat with en-suite bath is separate from the secondary rooms. Laundry room is conveniently located outside the master. Zoned to TWHS.
This property is off market, which means it's not currently listed for sale or rent on Zillow. This may be different from what's available on other websites or public sources.



