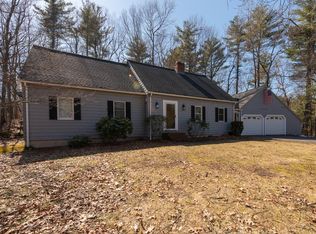Sold for $802,000
$802,000
35 McLains Woods Rd, Groton, MA 01450
4beds
2,762sqft
Single Family Residence
Built in 1992
1.11 Acres Lot
$870,400 Zestimate®
$290/sqft
$4,514 Estimated rent
Home value
$870,400
$827,000 - $914,000
$4,514/mo
Zestimate® history
Loading...
Owner options
Explore your selling options
What's special
Spacious 1-acre property with 4 beds and 2.5 baths on a tranquil cul-de-sac. Beautiful hardwood floors throughout most of the house. The eat-in kitchen boasts quartz countertops & crisp white beadboard cabinets. The family room offers a cathedral ceiling & a cozy wood fireplace fitted with an efficient blower insert. The 2nd floor holds an owners suite w/ attached remodeled bathroom, an additional remodeled bathroom, & two more bedrooms. The third floor is a potential 4th bedroom/ bonus room. The finished lower level provides extra living space. Enjoy a deck with serene views of your private backyard, surrounded by an invisible fence for your pets freedom. Updates include a 50-year roof and gutters-2 years, an 80-gallon hot water heater-3yrs, carpet on stairs and third floor-3yrs, and AC and Furnace-2018. Security system by Simpli Safe. Steps to McLain's Woods, and a short drive to Groton Center, and major routes. Open house on Sat and Sun, 9/16 & 17. Offer deadline: Mon, 9/18 @ 2:00.
Zillow last checked: 8 hours ago
Listing updated: November 17, 2023 at 10:49am
Listed by:
Michelle Walker 978-773-0540,
Redfin Corp. 617-340-7803
Bought with:
Team Lillian Montalto
Lillian Montalto Signature Properties
Source: MLS PIN,MLS#: 73159497
Facts & features
Interior
Bedrooms & bathrooms
- Bedrooms: 4
- Bathrooms: 3
- Full bathrooms: 2
- 1/2 bathrooms: 1
Primary bedroom
- Features: Bathroom - Full, Ceiling Fan(s), Vaulted Ceiling(s), Flooring - Hardwood, Closet - Double
- Level: Second
Bedroom 2
- Features: Closet, Flooring - Hardwood
- Level: Second
Bedroom 3
- Features: Closet, Flooring - Hardwood
- Level: Second
Bedroom 4
- Features: Vaulted Ceiling(s), Closet, Flooring - Wall to Wall Carpet
- Level: Third
Primary bathroom
- Features: Yes
Bathroom 1
- Features: Bathroom - Half, Closet, Flooring - Stone/Ceramic Tile
- Level: First
Bathroom 2
- Features: Bathroom - Full, Bathroom - With Tub & Shower, Flooring - Stone/Ceramic Tile
- Level: Second
Bathroom 3
- Features: Bathroom - Full, Bathroom - With Tub & Shower, Flooring - Stone/Ceramic Tile
- Level: Second
Dining room
- Features: Flooring - Hardwood
- Level: First
Family room
- Features: Ceiling Fan(s), Vaulted Ceiling(s), Flooring - Hardwood, Window(s) - Picture, Balcony / Deck, Exterior Access, Recessed Lighting
- Level: First
Kitchen
- Features: Closet/Cabinets - Custom Built, Flooring - Stone/Ceramic Tile, Dining Area, Balcony / Deck, Exterior Access, Slider, Peninsula
- Level: First
Living room
- Features: Closet, Flooring - Hardwood
- Level: First
Heating
- Central, Forced Air
Cooling
- Central Air
Appliances
- Included: Water Heater, Range, Range Hood
- Laundry: First Floor, Electric Dryer Hookup
Features
- Closet, Game Room, Mud Room, High Speed Internet
- Flooring: Tile, Concrete, Laminate, Hardwood, Flooring - Vinyl, Flooring - Stone/Ceramic Tile
- Basement: Full,Finished
- Number of fireplaces: 1
- Fireplace features: Family Room
Interior area
- Total structure area: 2,762
- Total interior livable area: 2,762 sqft
Property
Parking
- Total spaces: 7
- Parking features: Attached, Under, Garage Door Opener, Storage, Paved Drive, Off Street, Paved
- Attached garage spaces: 2
- Uncovered spaces: 5
Features
- Patio & porch: Deck - Wood
- Exterior features: Deck - Wood, Storage, Garden
Lot
- Size: 1.11 Acres
- Features: Cul-De-Sac, Wooded, Gentle Sloping
Details
- Parcel number: M:226 B:91 L:,515756
- Zoning: RA
Construction
Type & style
- Home type: SingleFamily
- Architectural style: Colonial
- Property subtype: Single Family Residence
Materials
- Frame
- Foundation: Concrete Perimeter
- Roof: Shingle
Condition
- Year built: 1992
Utilities & green energy
- Electric: 200+ Amp Service
- Sewer: Private Sewer
- Water: Private
- Utilities for property: for Electric Range, for Electric Dryer
Community & neighborhood
Security
- Security features: Security System
Community
- Community features: Pool, Tennis Court(s), Park, Walk/Jog Trails, Stable(s), Golf, Medical Facility, Conservation Area, Private School, Public School
Location
- Region: Groton
Other
Other facts
- Road surface type: Paved
Price history
| Date | Event | Price |
|---|---|---|
| 11/17/2023 | Sold | $802,000+3.5%$290/sqft |
Source: MLS PIN #73159497 Report a problem | ||
| 9/14/2023 | Listed for sale | $774,900+31.3%$281/sqft |
Source: MLS PIN #73159497 Report a problem | ||
| 9/30/2020 | Sold | $590,000-1.7%$214/sqft |
Source: Public Record Report a problem | ||
| 9/1/2020 | Pending sale | $599,900$217/sqft |
Source: Keller Williams Realty North Central #72715907 Report a problem | ||
| 8/26/2020 | Listed for sale | $599,900+23.7%$217/sqft |
Source: Keller Williams Realty North Central #72715907 Report a problem | ||
Public tax history
| Year | Property taxes | Tax assessment |
|---|---|---|
| 2025 | $11,094 +6.7% | $727,500 +5.6% |
| 2024 | $10,399 +4.2% | $689,100 +8% |
| 2023 | $9,977 +6.2% | $637,900 +16.7% |
Find assessor info on the county website
Neighborhood: 01450
Nearby schools
GreatSchools rating
- 7/10Groton Dunstable Regional Middle SchoolGrades: 5-8Distance: 2.1 mi
- 9/10Groton-Dunstable Regional High SchoolGrades: 9-12Distance: 1.2 mi
- 8/10Swallow/Union SchoolGrades: K-4Distance: 4.5 mi
Schools provided by the listing agent
- Elementary: Swallow Union
- Middle: Groton-Dunstabl
- High: Groton-Dunstabl
Source: MLS PIN. This data may not be complete. We recommend contacting the local school district to confirm school assignments for this home.
Get a cash offer in 3 minutes
Find out how much your home could sell for in as little as 3 minutes with a no-obligation cash offer.
Estimated market value$870,400
Get a cash offer in 3 minutes
Find out how much your home could sell for in as little as 3 minutes with a no-obligation cash offer.
Estimated market value
$870,400
