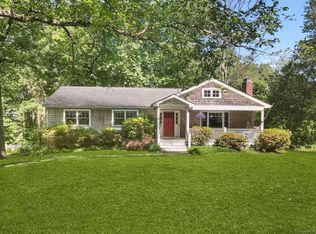ATTENTION LARGE AND EXTENDED FAMILIES! MAKE YOUR OFFER, SCHEDULE YOUR MOVERS AND SETTLE IN. 3 LEVELS OF LIVING AREA YOU WILL FIND IN THIS SPACIOUS CUSTOM BUILT HOME FEATURING OPEN FLOOR PLAN INCLUDING FORMAL DINING ROOM, EAT IN KITCHEN AND FAMILY ROOM LEADING TO OVERSIZED DECK, 1ST FLOOR BEDROOM SUITE IDEAL FOR AU-PAIR OR IN-LAW, MAIN LEVEL LAUNDRY ROOM, SUN FILLED LIVING ROOM WITH CATHEDRAL CEILING. 2ND LEVEL OFFERS MASTER SUITE WITH FULL BATH AND CLOSET ROOM WITH CUSTOM BUILT-INS PLUS 2 LARGE ADDITIONAL BEDROOMS AND HUGE OFFICE/DEN WITH WALK IN CLOSET. WALK OUT LOWER LEVEL INCLUDES SEPARATE ENTRANCE FOR IN-LAW WITH LIVING/BEDROOM AND FULL BATH PLUS PART FINISHED WALK OUT AREA WITH SLIDERS TO LEVEL, PRIVATE REAR YARD. QUIET YET CONVENIENTLY LOCATED CLOSE TO SCHOOLS, GOLF COURSE, PARKS, HIKING/TRAILS, TOWN CENTER AND SHOPPING WITH EASY ACCESS TO RT 25/8 CONNECTOR AND RT 15 MERRITT PARKWAY!
This property is off market, which means it's not currently listed for sale or rent on Zillow. This may be different from what's available on other websites or public sources.
