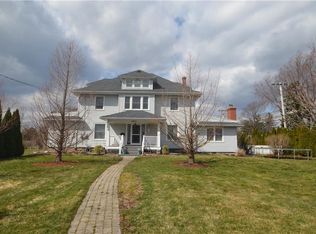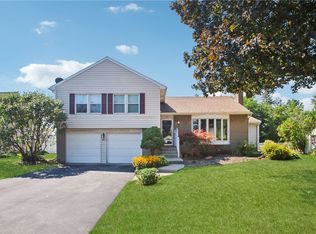Closed
$250,000
35 McGuire Rd, Rochester, NY 14616
3beds
1,332sqft
Single Family Residence
Built in 1956
0.44 Acres Lot
$261,400 Zestimate®
$188/sqft
$2,484 Estimated rent
Home value
$261,400
$246,000 - $280,000
$2,484/mo
Zestimate® history
Loading...
Owner options
Explore your selling options
What's special
This Cape Cod-style home is brimming with potential. The exterior features the signature steeply pitched roof, new windows, a breezeway and a welcoming front porch that invites you to sit and enjoy the neighborhood. This home features 3 spacious bedrooms with 2 and a half baths, perfect for a growing family or guests, with plenty of closet space to keep things organized. Inside, the living areas are cozy yet open, with natural light flooding through the windows and highlighting the beautiful woodwork and hardwood floors. The kitchen, though functional, offers plenty of room for customization with new appliances, cabinetry, and countertops to create your dream cooking space. The real surprise lies in the basement, where a unique feature awaits: a tiki bar! This basement space is perfect for entertaining, whether you're hosting friends for a casual gathering or throwing a tropical-themed party. The potential is endless. With 3 bedrooms, 2 and a half baths, and an entertaining-friendly basement, this Cape Cod house has so much to offer. It’s a great opportunity to put your personal touch on a home with loads of character and untapped potential. Delayed negotiations take place Tuesday, March 18th at 10am.
Zillow last checked: 8 hours ago
Listing updated: May 08, 2025 at 09:53am
Listed by:
Danielle V LaDuca 585-279-8216,
RE/MAX Plus
Bought with:
Anthony C. Butera, 10491209556
Keller Williams Realty Greater Rochester
Source: NYSAMLSs,MLS#: R1592789 Originating MLS: Rochester
Originating MLS: Rochester
Facts & features
Interior
Bedrooms & bathrooms
- Bedrooms: 3
- Bathrooms: 3
- Full bathrooms: 2
- 1/2 bathrooms: 1
- Main level bathrooms: 1
- Main level bedrooms: 1
Heating
- Gas, Forced Air
Cooling
- Central Air, Window Unit(s)
Appliances
- Included: Dryer, Dishwasher, Disposal, Gas Oven, Gas Range, Gas Water Heater, Microwave, Refrigerator, Washer
- Laundry: In Basement
Features
- Separate/Formal Dining Room, Eat-in Kitchen, Bedroom on Main Level
- Flooring: Carpet, Hardwood, Varies, Vinyl
- Basement: Full,Finished
- Number of fireplaces: 1
Interior area
- Total structure area: 1,332
- Total interior livable area: 1,332 sqft
Property
Parking
- Total spaces: 1
- Parking features: Attached, Garage, Garage Door Opener
- Attached garage spaces: 1
Features
- Exterior features: Blacktop Driveway, Fully Fenced
- Fencing: Full
Lot
- Size: 0.44 Acres
- Dimensions: 77 x 249
- Features: Rectangular, Rectangular Lot, Residential Lot
Details
- Parcel number: 2628000600600005024000
- Special conditions: Standard
Construction
Type & style
- Home type: SingleFamily
- Architectural style: Cape Cod
- Property subtype: Single Family Residence
Materials
- Attic/Crawl Hatchway(s) Insulated, Vinyl Siding
- Foundation: Block
- Roof: Asphalt,Shingle
Condition
- Resale
- Year built: 1956
Utilities & green energy
- Electric: Circuit Breakers
- Sewer: Connected
- Water: Connected, Public
- Utilities for property: Cable Available, Sewer Connected, Water Connected
Community & neighborhood
Location
- Region: Rochester
- Subdivision: Schantz Homes
Other
Other facts
- Listing terms: Cash,Conventional,FHA,VA Loan
Price history
| Date | Event | Price |
|---|---|---|
| 5/5/2025 | Sold | $250,000+67.8%$188/sqft |
Source: | ||
| 3/19/2025 | Pending sale | $149,000$112/sqft |
Source: | ||
| 3/13/2025 | Listed for sale | $149,000+65.7%$112/sqft |
Source: | ||
| 8/8/2003 | Sold | $89,900+8.4%$67/sqft |
Source: Public Record Report a problem | ||
| 8/26/1999 | Sold | $82,900$62/sqft |
Source: Public Record Report a problem | ||
Public tax history
| Year | Property taxes | Tax assessment |
|---|---|---|
| 2024 | -- | $106,200 |
| 2023 | -- | $106,200 +3.1% |
| 2022 | -- | $103,000 |
Find assessor info on the county website
Neighborhood: 14616
Nearby schools
GreatSchools rating
- NAEnglish Village Elementary SchoolGrades: K-2Distance: 0.3 mi
- 5/10Arcadia Middle SchoolGrades: 6-8Distance: 1.2 mi
- 6/10Arcadia High SchoolGrades: 9-12Distance: 1.1 mi
Schools provided by the listing agent
- District: Greece
Source: NYSAMLSs. This data may not be complete. We recommend contacting the local school district to confirm school assignments for this home.

