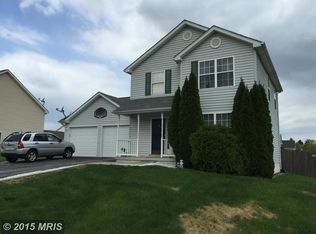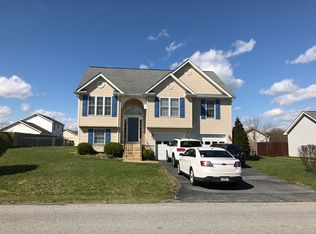Sold for $315,000 on 04/10/23
$315,000
35 McGregor Dr, Ranson, WV 25438
4beds
2,018sqft
Single Family Residence
Built in 2002
0.28 Acres Lot
$365,200 Zestimate®
$156/sqft
$2,244 Estimated rent
Home value
$365,200
$347,000 - $383,000
$2,244/mo
Zestimate® history
Loading...
Owner options
Explore your selling options
What's special
PRICE REDUCED! Professional photos coming soon! This well maintained home is in the Briar Run subdivision and offers 4 bedrooms, 3 full baths. Could be 5 bedrooms, owners use one room downstairs as a storage room but could easily be a 5th Bedroom. Stainless steel appliances in the kitchen, along with a Kitchen Island and Hardwood floors thru-out the main level. Washer and Dryer conveys as well as an extra refrigerator in the basement and a chest style deep freezer in the basement will convey as well. Plenty of room in the basement for entertainment, offers an open area for a rec room or that man cave. Close to shopping and schools. Just minutes to downtown Charles Town and easy access to Rt 9 & 340. Great commuter location. Close to Hollywood Casino. Sellers may need a temporary rent back for a short period of time while they arrange for other living arrangements, Contract will be contingent upon sellers finding something.
Zillow last checked: 8 hours ago
Listing updated: April 10, 2023 at 11:29am
Listed by:
Cynthia Chamblin 304-886-4022,
Dream Driven Properties, LLC
Bought with:
Jackie Dayhuff, 0225266149
Burch Real Estate Group, LLC
Source: Bright MLS,MLS#: WVJF2006498
Facts & features
Interior
Bedrooms & bathrooms
- Bedrooms: 4
- Bathrooms: 3
- Full bathrooms: 3
- Main level bathrooms: 2
- Main level bedrooms: 3
Basement
- Area: 832
Heating
- Heat Pump, Central, Electric
Cooling
- Central Air, Electric
Appliances
- Included: Dishwasher, Disposal, Dryer, Microwave, Oven/Range - Electric, Refrigerator, Stainless Steel Appliance(s), Washer, Electric Water Heater
- Laundry: In Basement, Lower Level
Features
- Ceiling Fan(s), Combination Kitchen/Living, Family Room Off Kitchen, Open Floorplan, Eat-in Kitchen, Kitchen Island, Kitchen - Table Space, Primary Bath(s), Recessed Lighting
- Flooring: Hardwood, Ceramic Tile, Vinyl, Wood
- Basement: Connecting Stairway,Full,Finished,Heated,Improved,Space For Rooms,Windows
- Has fireplace: No
Interior area
- Total structure area: 2,018
- Total interior livable area: 2,018 sqft
- Finished area above ground: 1,186
- Finished area below ground: 832
Property
Parking
- Total spaces: 4
- Parking features: Asphalt, Driveway
- Uncovered spaces: 4
Accessibility
- Accessibility features: None
Features
- Levels: Split Foyer,Two
- Stories: 2
- Pool features: None
- Fencing: Privacy,Wood
Lot
- Size: 0.28 Acres
- Features: Cleared, Front Yard, Landscaped, Rear Yard
Details
- Additional structures: Above Grade, Below Grade
- Parcel number: 02 4E012800000000
- Zoning: 101
- Special conditions: Standard
Construction
Type & style
- Home type: SingleFamily
- Property subtype: Single Family Residence
Materials
- Vinyl Siding
- Foundation: Block
Condition
- Very Good
- New construction: No
- Year built: 2002
Utilities & green energy
- Sewer: Public Sewer
- Water: Public
- Utilities for property: Cable Available, Phone Available
Community & neighborhood
Location
- Region: Ranson
- Subdivision: Briar Run
- Municipality: Charles Town
HOA & financial
HOA
- Has HOA: Yes
- HOA fee: $120 quarterly
Other
Other facts
- Listing agreement: Exclusive Right To Sell
- Ownership: Fee Simple
Price history
| Date | Event | Price |
|---|---|---|
| 4/10/2023 | Sold | $315,000$156/sqft |
Source: | ||
| 2/26/2023 | Contingent | $315,000$156/sqft |
Source: | ||
| 2/11/2023 | Price change | $315,000-3.1%$156/sqft |
Source: | ||
| 1/29/2023 | Listed for sale | $325,000+184.1%$161/sqft |
Source: | ||
| 2/19/2011 | Listing removed | $114,400$57/sqft |
Source: ERA Liberty Realty #JF7530176 Report a problem | ||
Public tax history
| Year | Property taxes | Tax assessment |
|---|---|---|
| 2025 | $2,247 +4.7% | $193,400 +5.5% |
| 2024 | $2,146 +18.1% | $183,300 +4.4% |
| 2023 | $1,816 +18.7% | $175,500 +18.3% |
Find assessor info on the county website
Neighborhood: 25438
Nearby schools
GreatSchools rating
- 4/10T A Lowery Elementary SchoolGrades: PK-5Distance: 2.9 mi
- 7/10Wildwood Middle SchoolGrades: 6-8Distance: 2.8 mi
- 7/10Jefferson High SchoolGrades: 9-12Distance: 2.5 mi
Schools provided by the listing agent
- District: Jefferson County Schools
Source: Bright MLS. This data may not be complete. We recommend contacting the local school district to confirm school assignments for this home.

Get pre-qualified for a loan
At Zillow Home Loans, we can pre-qualify you in as little as 5 minutes with no impact to your credit score.An equal housing lender. NMLS #10287.
Sell for more on Zillow
Get a free Zillow Showcase℠ listing and you could sell for .
$365,200
2% more+ $7,304
With Zillow Showcase(estimated)
$372,504
