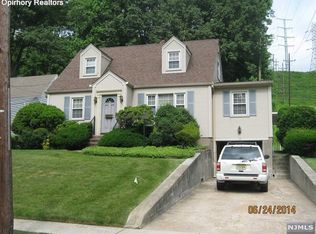Closed
$650,000
35 Mccosh Rd, Clifton City, NJ 07043
4beds
2baths
--sqft
Single Family Residence
Built in 1938
0.75 Acres Lot
$855,300 Zestimate®
$--/sqft
$4,762 Estimated rent
Home value
$855,300
$761,000 - $958,000
$4,762/mo
Zestimate® history
Loading...
Owner options
Explore your selling options
What's special
Zillow last checked: February 27, 2026 at 11:15pm
Listing updated: July 17, 2025 at 08:29am
Listed by:
Andrew Allen 973-310-7360,
Compass New Jersey Llc
Bought with:
Juan J Gamarra
Compass New Jersey LLC
Source: GSMLS,MLS#: 3963691
Facts & features
Interior
Bedrooms & bathrooms
- Bedrooms: 4
- Bathrooms: 2
Property
Lot
- Size: 0.75 Acres
- Dimensions: 111 x 295
Details
- Parcel number: 020006200000500001
Construction
Type & style
- Home type: SingleFamily
- Property subtype: Single Family Residence
Condition
- Year built: 1938
Community & neighborhood
Location
- Region: Montclair
Price history
| Date | Event | Price |
|---|---|---|
| 7/16/2025 | Sold | $650,000+4% |
Source: | ||
| 6/10/2025 | Pending sale | $625,000 |
Source: | ||
| 5/29/2025 | Price change | $625,000-3.8% |
Source: | ||
| 5/16/2025 | Listed for sale | $650,000 |
Source: | ||
Public tax history
| Year | Property taxes | Tax assessment |
|---|---|---|
| 2025 | $17,060 +2.5% | $287,400 |
| 2024 | $16,652 | $287,400 |
| 2023 | $16,652 +1.5% | $287,400 |
Find assessor info on the county website
Neighborhood: Richfield
Nearby schools
GreatSchools rating
- 5/10School #16Grades: K-5Distance: 0.4 mi
- 5/10Woodrow Wilson Middle SchoolGrades: 6-8Distance: 1.2 mi
- 2/10Clifton High SchoolGrades: 9-12Distance: 1.5 mi
Get a cash offer in 3 minutes
Find out how much your home could sell for in as little as 3 minutes with a no-obligation cash offer.
Estimated market value$855,300
Get a cash offer in 3 minutes
Find out how much your home could sell for in as little as 3 minutes with a no-obligation cash offer.
Estimated market value
$855,300
